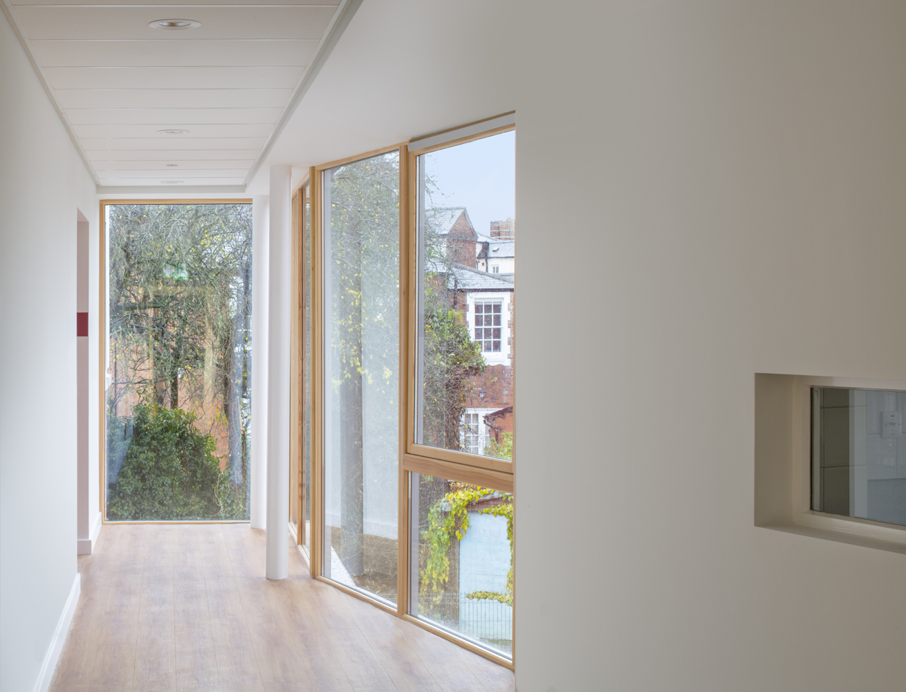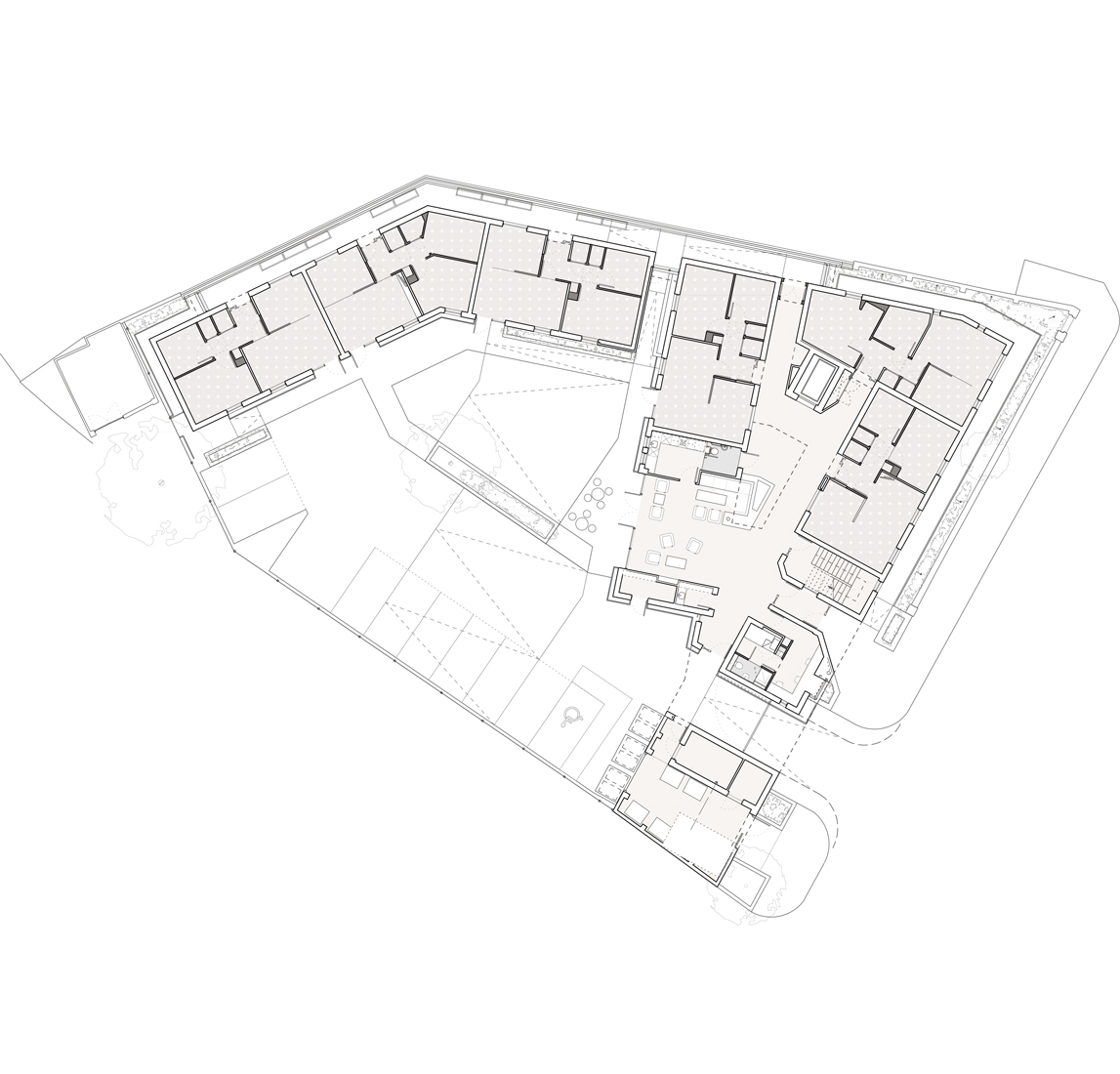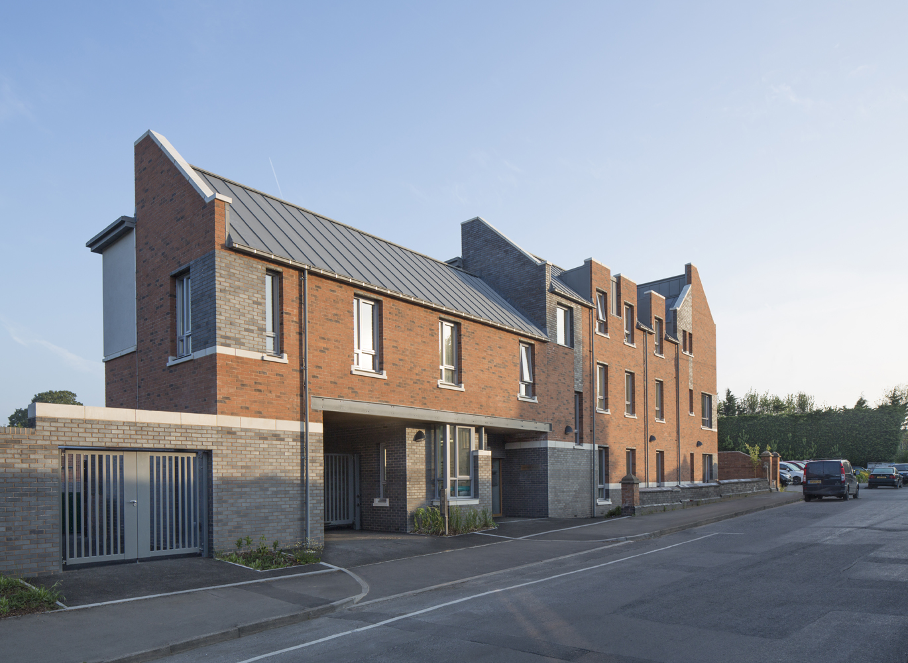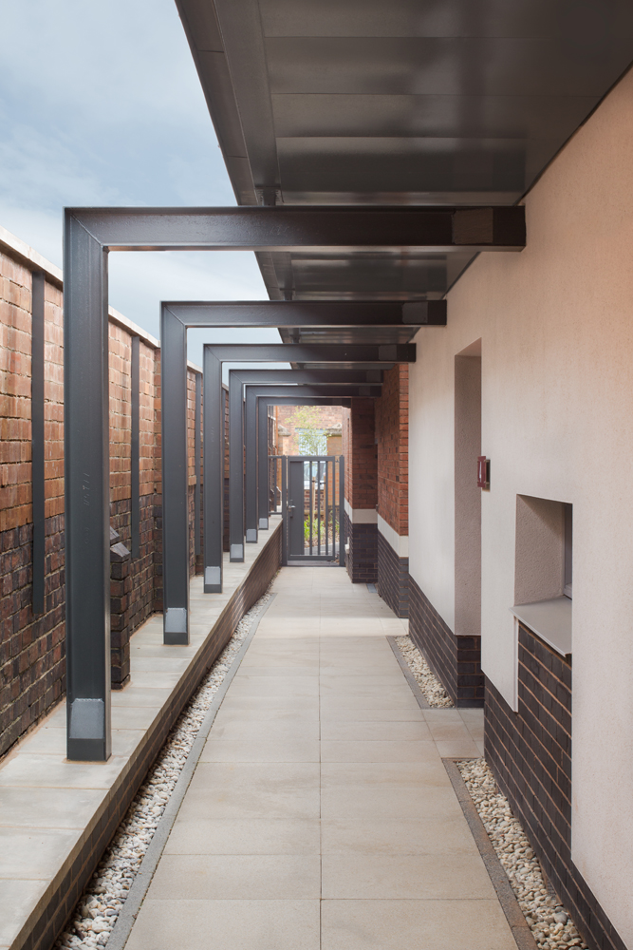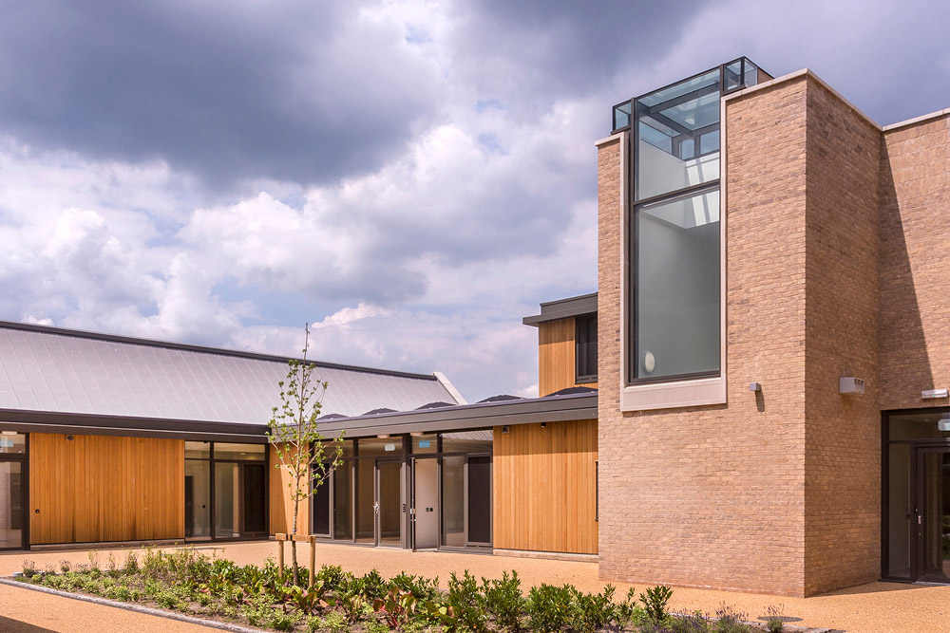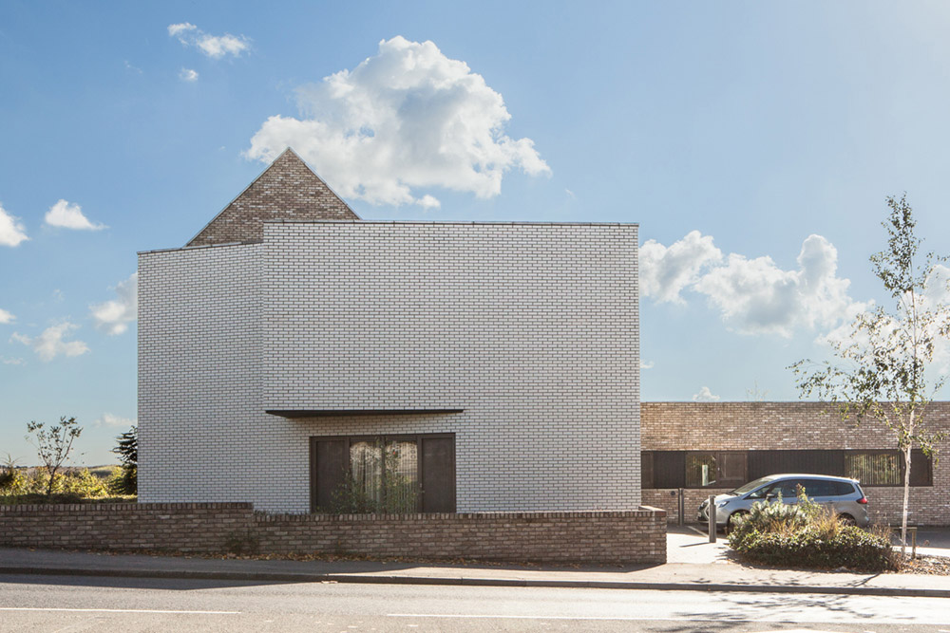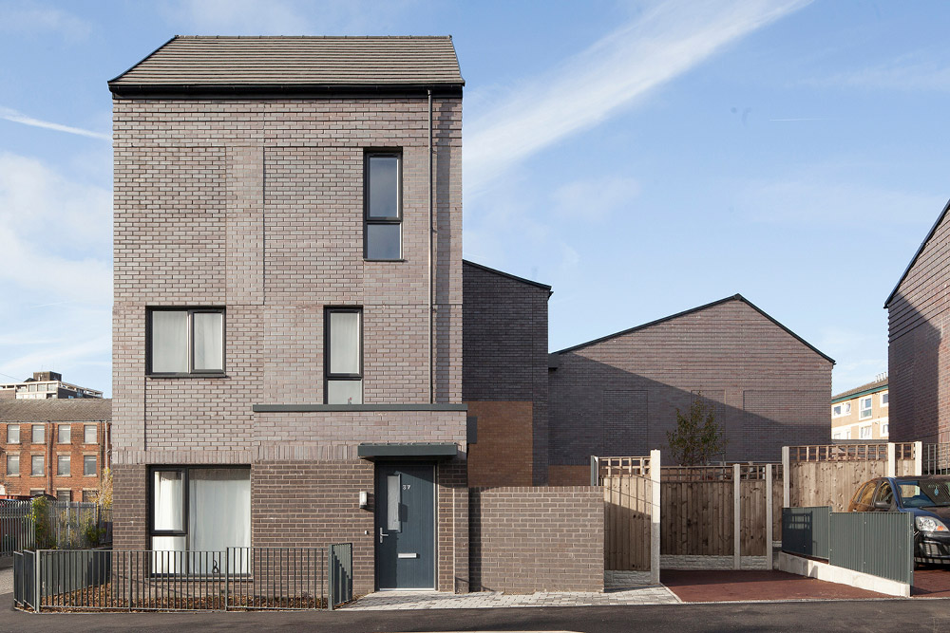Wharf Street is a supported housing scheme for adults with learning disabilities in Warwick. Fifteen self-contained one bedroom apartments are grouped to allow residents to live independently in a secure setting.
The massing of the scheme is split into a building that addresses the street and a single-storey wing that encloses a shared courtyard garden. The outward expression is a contemporary interpretation of local building form and detail found in the adjacent Conservation Area. The result is a highly articulated, active frontage that rises in scale across its length, featuring a covered gateway into the courtyard that references the historic coach-houses opposite.
OMI’s ambition with projects of this nature is to deliver a ‘non-institutional’ environment for its residents. A series of nooks, corners and openings provide places for informal chats and meetings, encouraging a spirit of community and engagement. This feeling is achieved by grouping the dwellings and circulation around a generous atrium that delivers natural light into the heart of the building.
CLIENT – Creative Support
STATUS – Completed
COMPLETION DATE – November 2016
VALUE – £2.7M
LOCATION – Warwick
TEAM:
Structural Engineer
Brian Clancy Higby Partnership
Mechanical Engineer
Steven Hunt & Associates
Employment Agent
Peter Marshall Associates
Main Contractor
Esh Build
Energy Assessor
Energy Council


