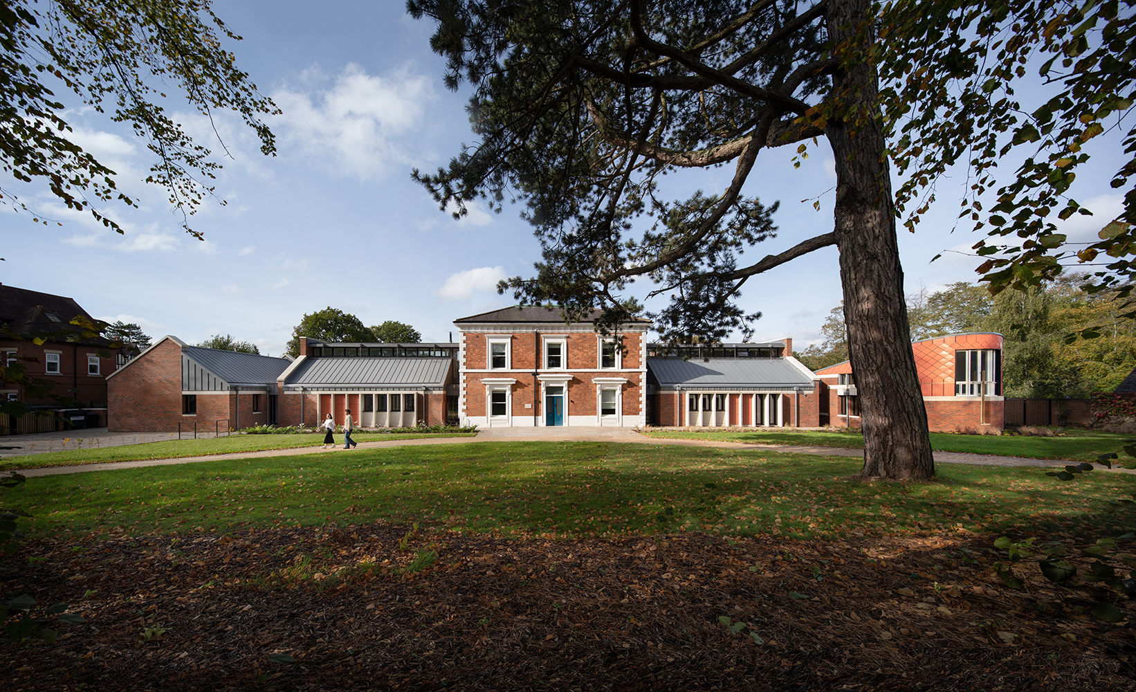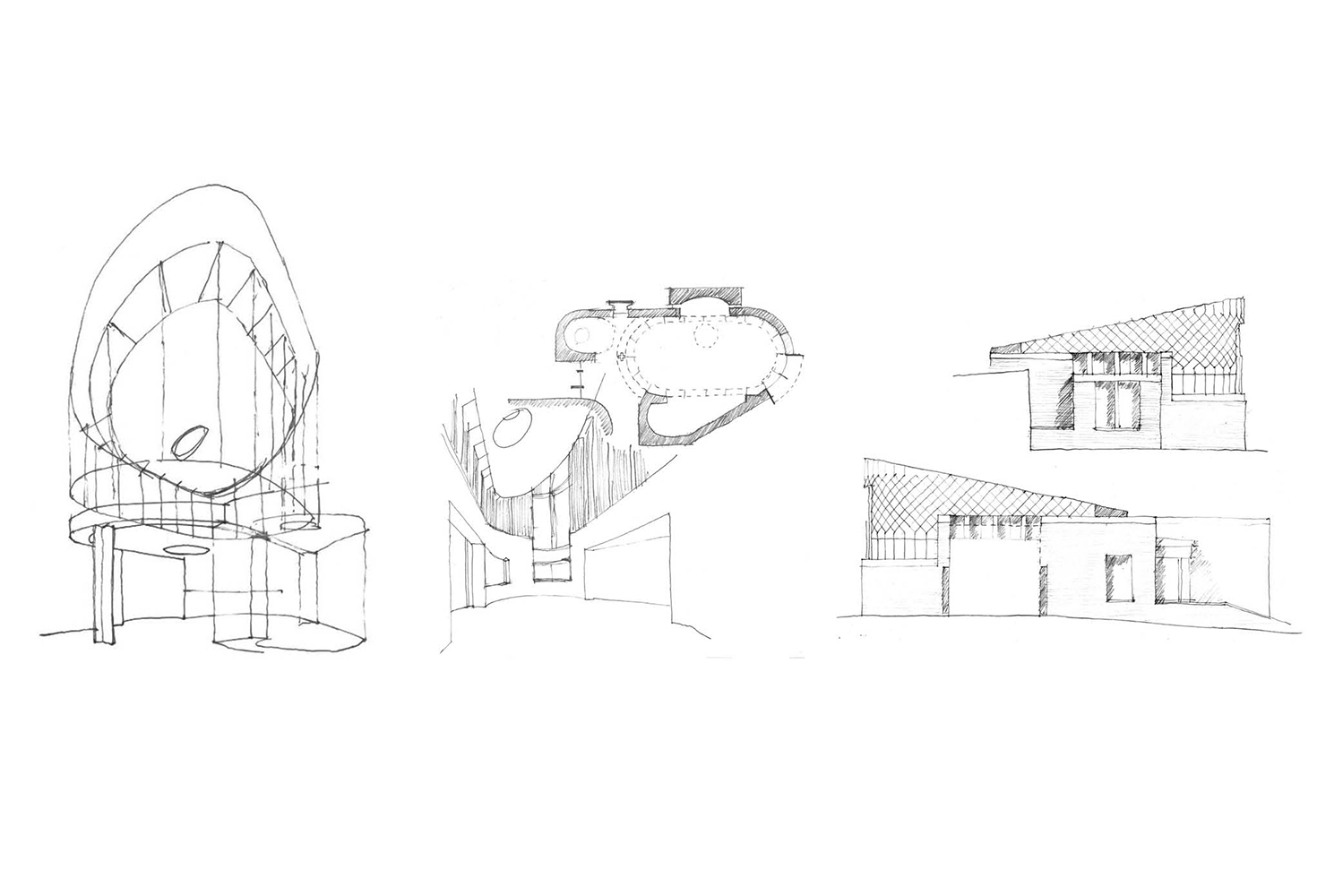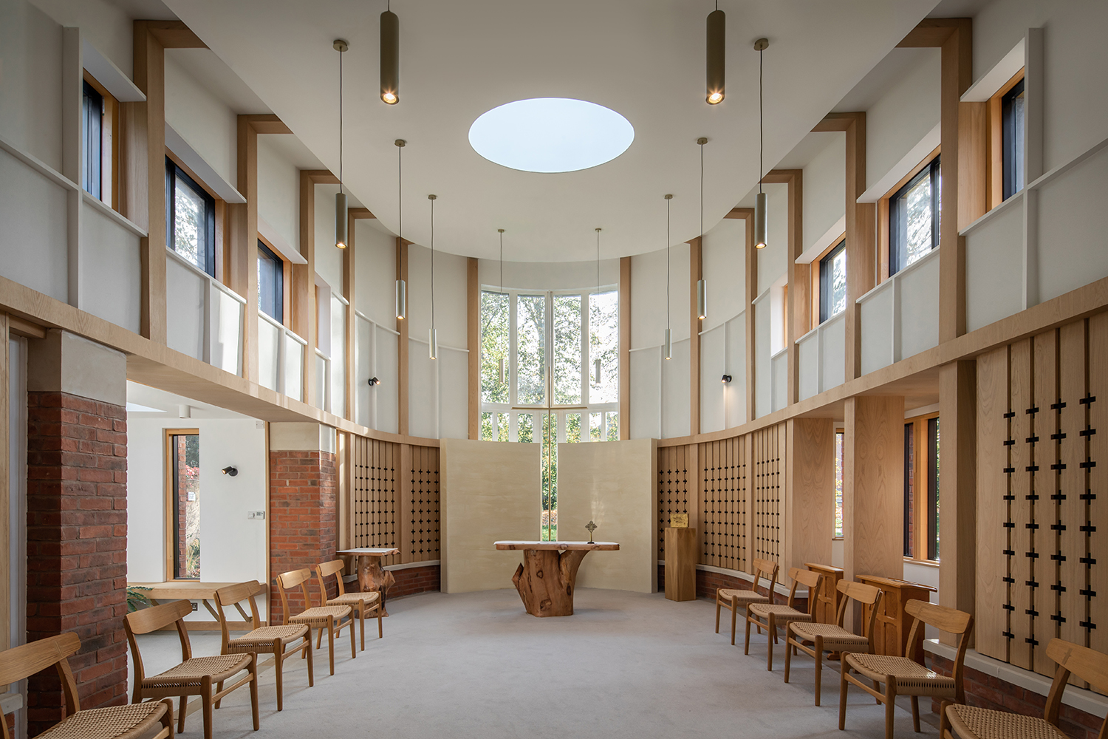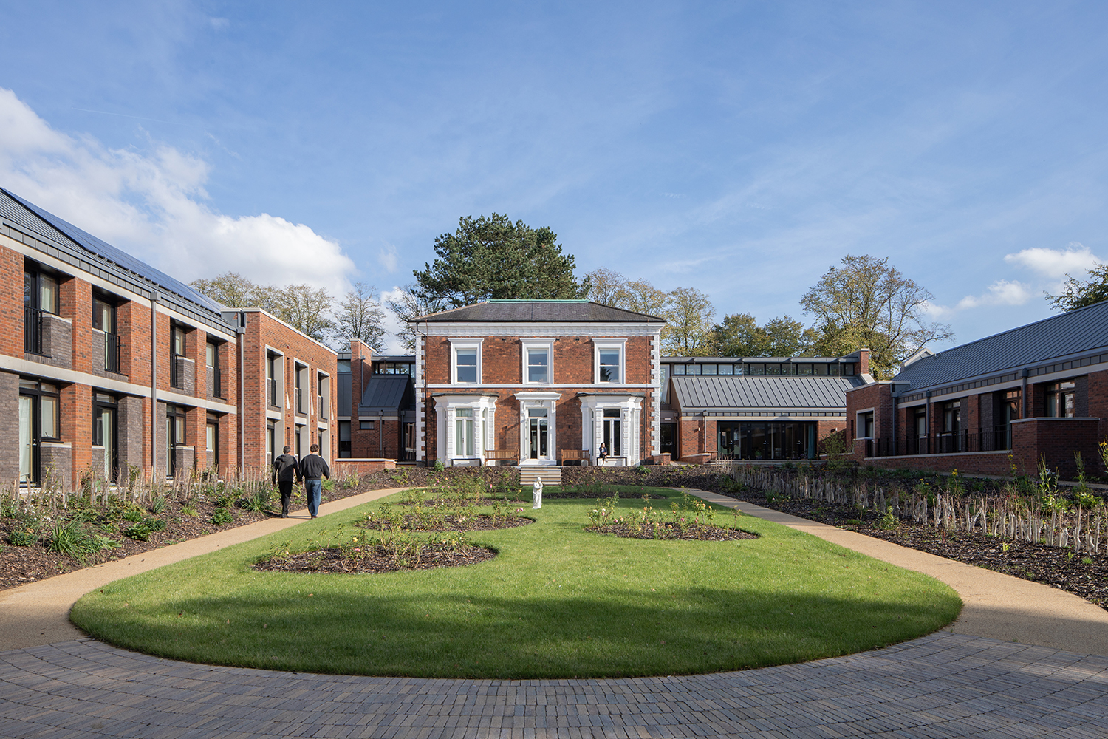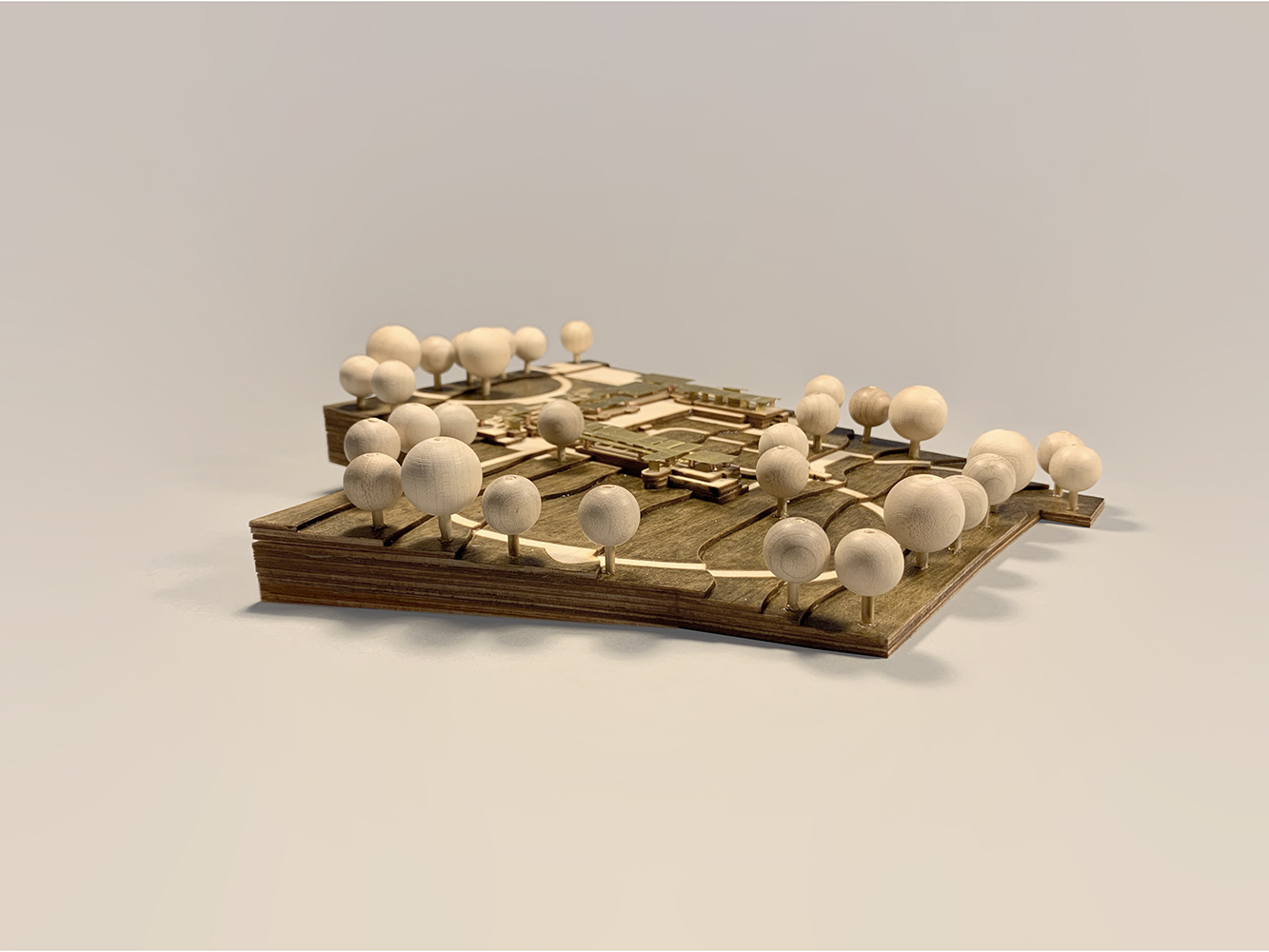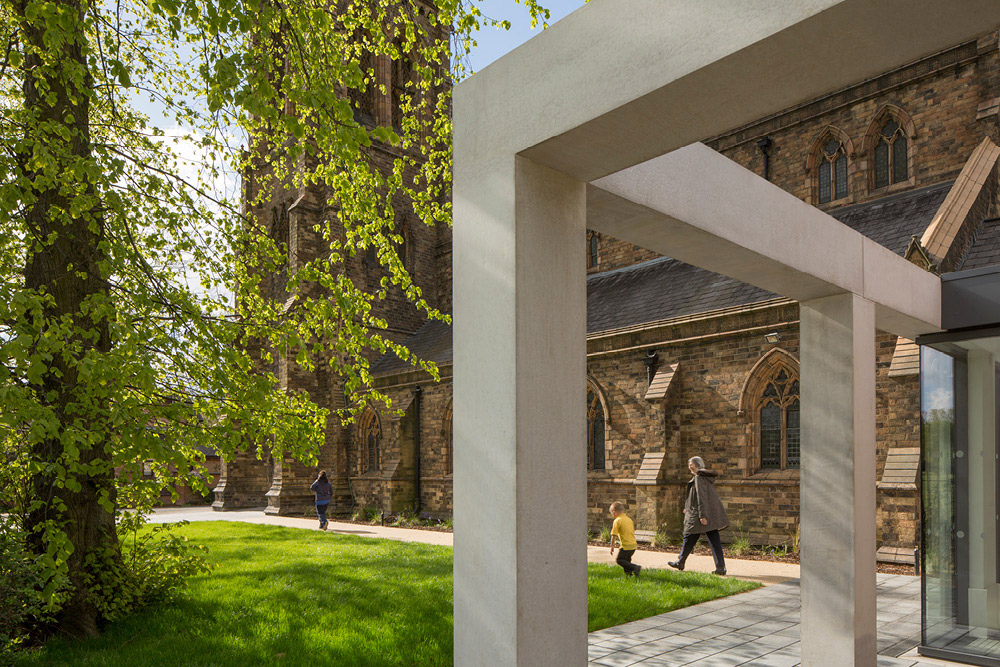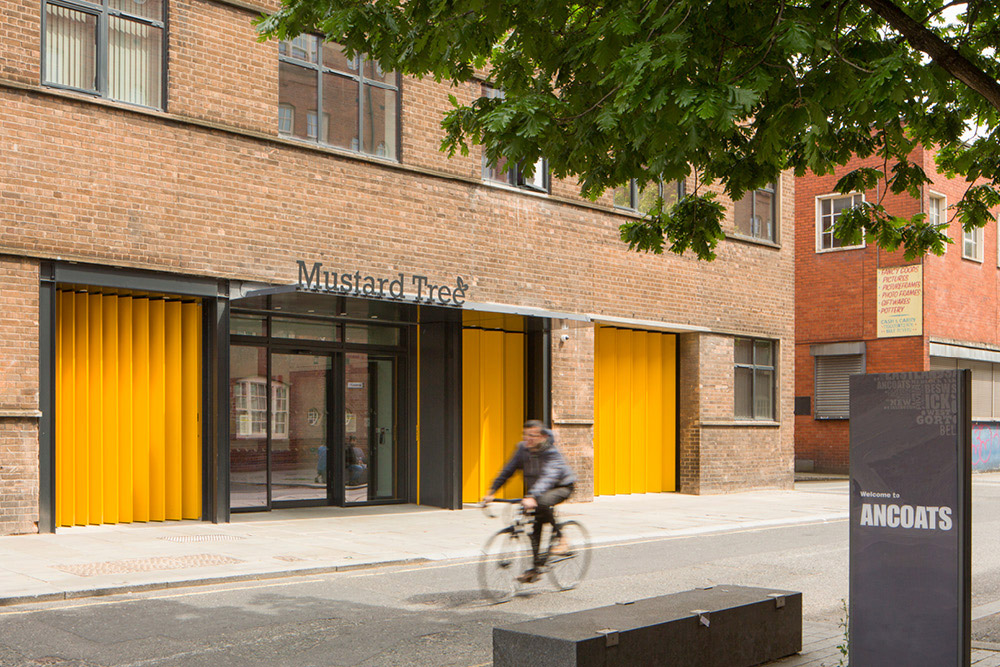Working with The Society of Jesus, known as Jesuits, OMI Architects have altered and extend an existing novitiate in Harborne, Birmingham.
Considered, by the community, as a ‘monastery in the city’, the building provides a home for new entrants into the Society of Jesus to spend the first two years of their training mentored and supported by the permanent senior community. This novitiate, has been based at Manresa House for 50 years utilising a series of connected buildings constructed over many years, the oldest of which was an early nineteenth century residential villa.
Reflecting traditional monastic arrangements, the building consists of a series of wings radiating out from the retained villa. These wings act as a frame for the external landscaped areas and contain 24 bedrooms for guests, novices and senior community as well as dining room, kitchen, offices, meeting rooms, library and a new chapel.
The community asked the design team to respond to the Pope Francis’ encyclical “Laudato Si” which outlines the Catholic Church position on environmental issues and “the care of our common home”. A strategy of maximising on-site renewables, consisting of ten, 125m deep, highly efficient, ground source heat pumps and 150m2 of PV panels combined with a high-performance building fabric was developed in order to meet the ambitions of the brief. In addition, through careful design and utilising thermal and daylight modelling the building is fully naturally ventilated building, even in higher occupancy spaces, and maximises access to natural daylight to reduce energy demand for lighting.
The site had a significant number of mature trees and through sensitive landscape design retained all the existing category A trees and increased the overall number of trees on site by 11, including a new apple orchard with rare varieties. It also significantly enhances the site’s biodiversity through the creation of 1740m2 of new scrub meadow planting that provides a rich habitat for pollinators.


