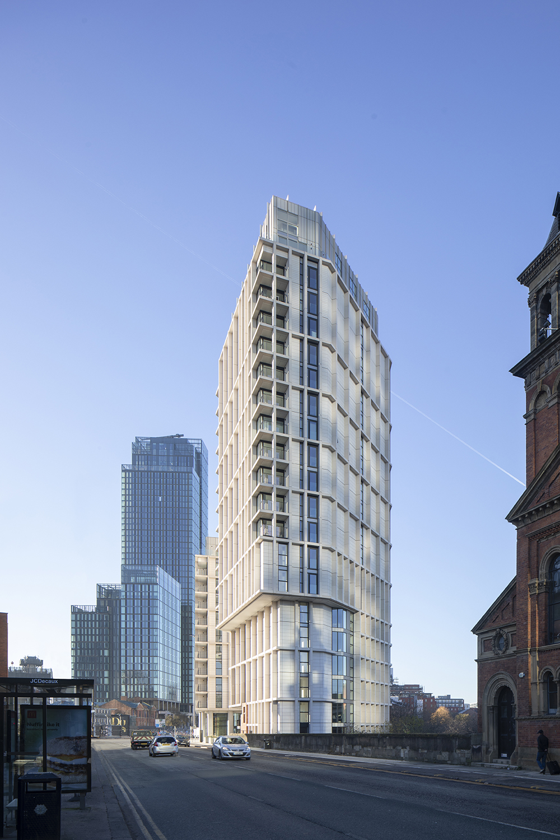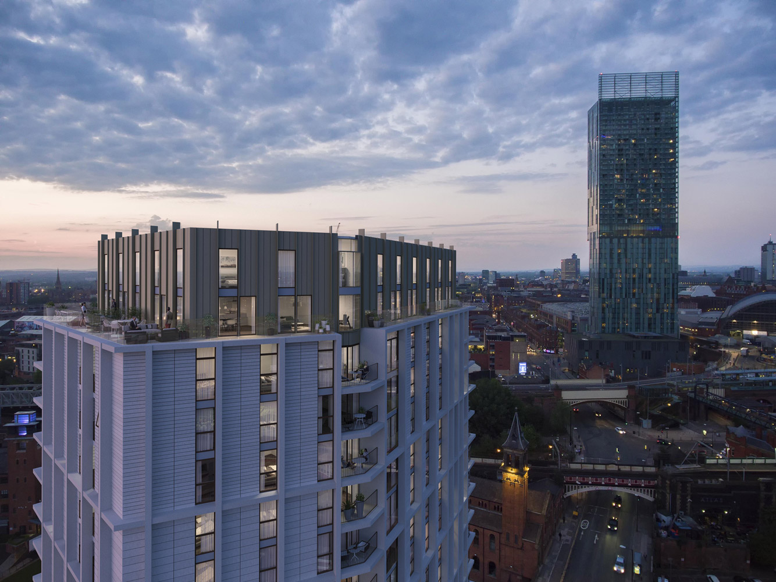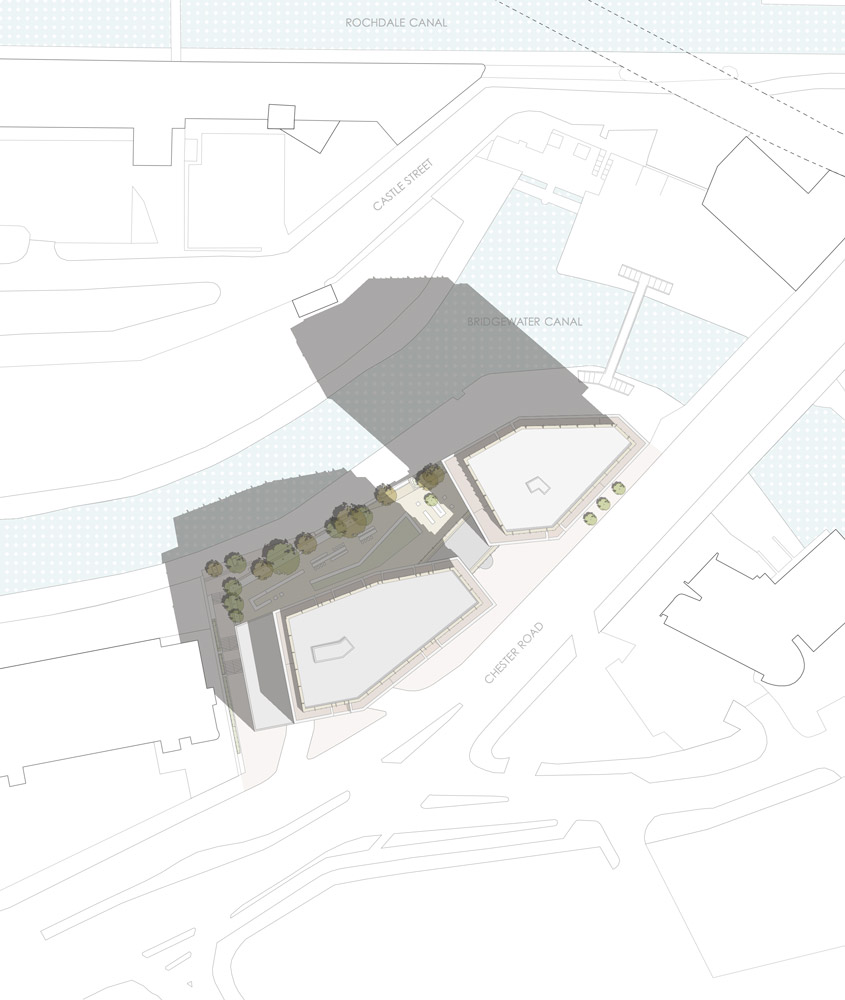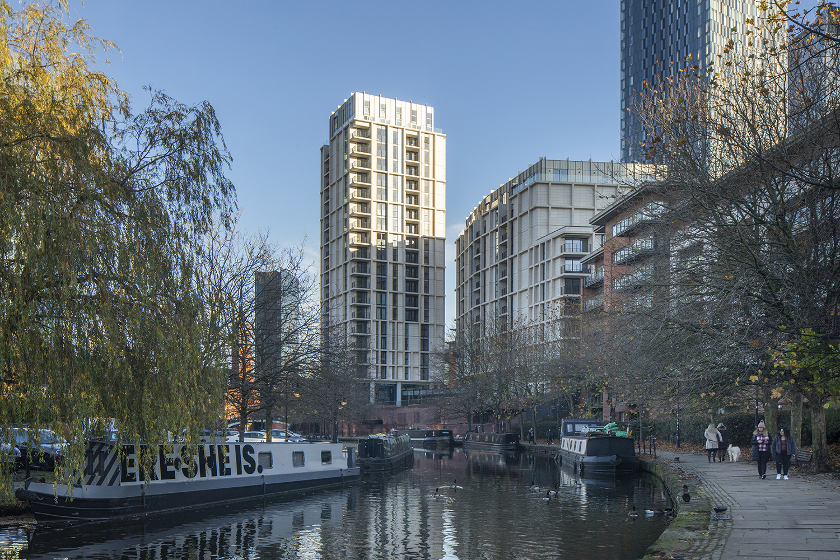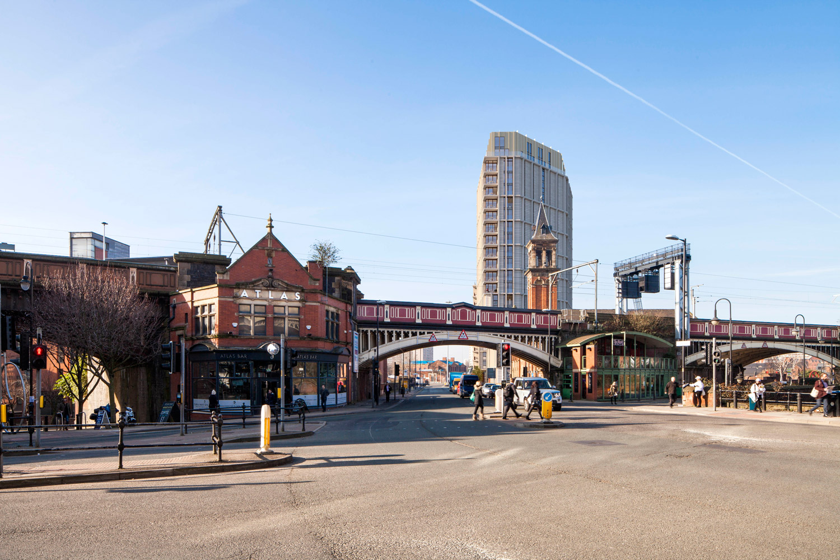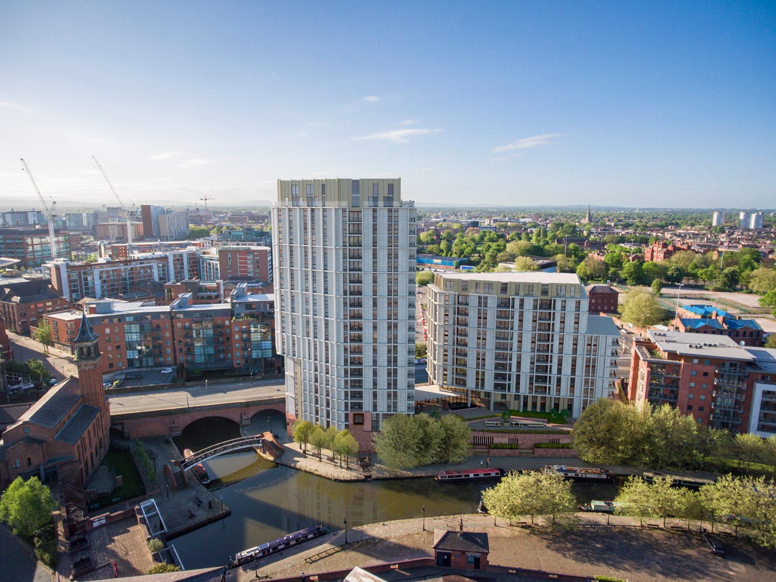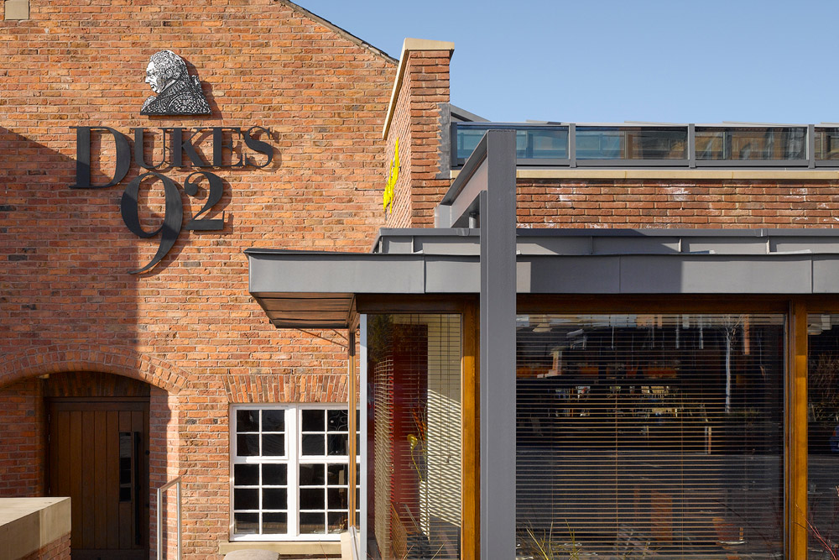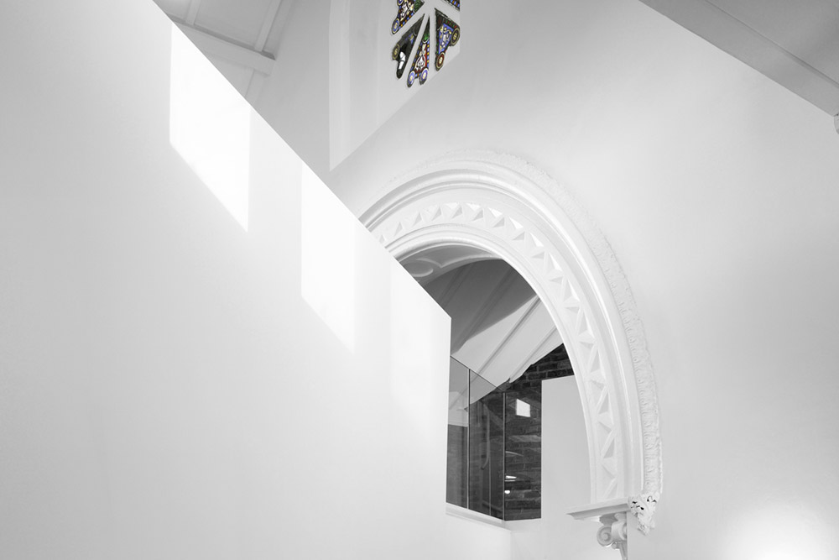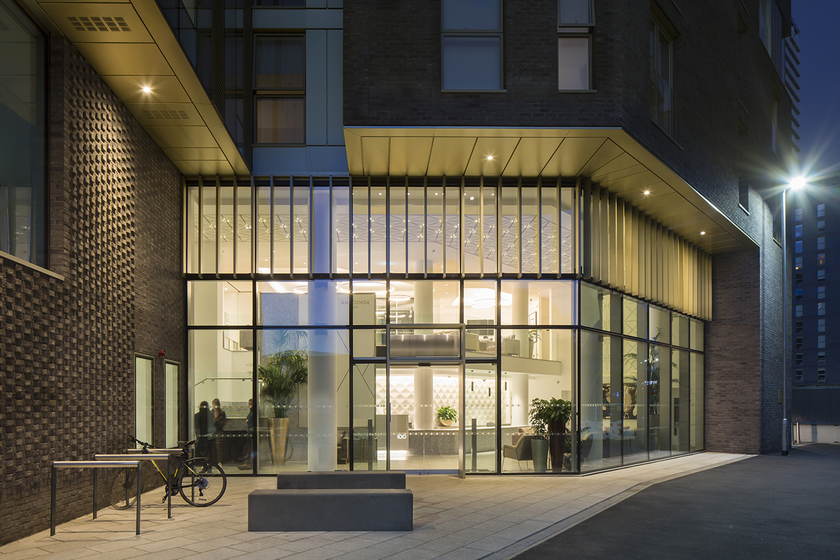Chester Road is a high quality development within the historic Castlefield area of Manchester City Centre. The scheme provides 188 apartments across two buildings along with 3 levels of basement car parking providing 166 car parking spaces.
The buildings range in height from 10 storeys to 21 storeys stepping up in height towards the city centre acknowledging the sites nature as gateway point and mediating between Castlefield and the tall buildings beyond. The dynamic forms of the buildings retain key views into the canal basin and cantilevering elements frame the view of the listed Castlefield Chapel. The Chapel was transformed by OMI Architects in 2010.
Residents facilities (Foyer, Gym, Lounge, Pool and Cinema) are positioned at the lower levels providing animation to the street frontage and a widened public realm is created along Chester Road with two wide stairways created to connect the busy thoroughfare with the historic canal basin below.
The main body of the buildings compromise a deep stone grid with textured stone and glazed infill sitting on a plinth of sandstone anchoring the buildings to the site and echoing the material from which the basin itself was formed. The scheme completed in 2021.


