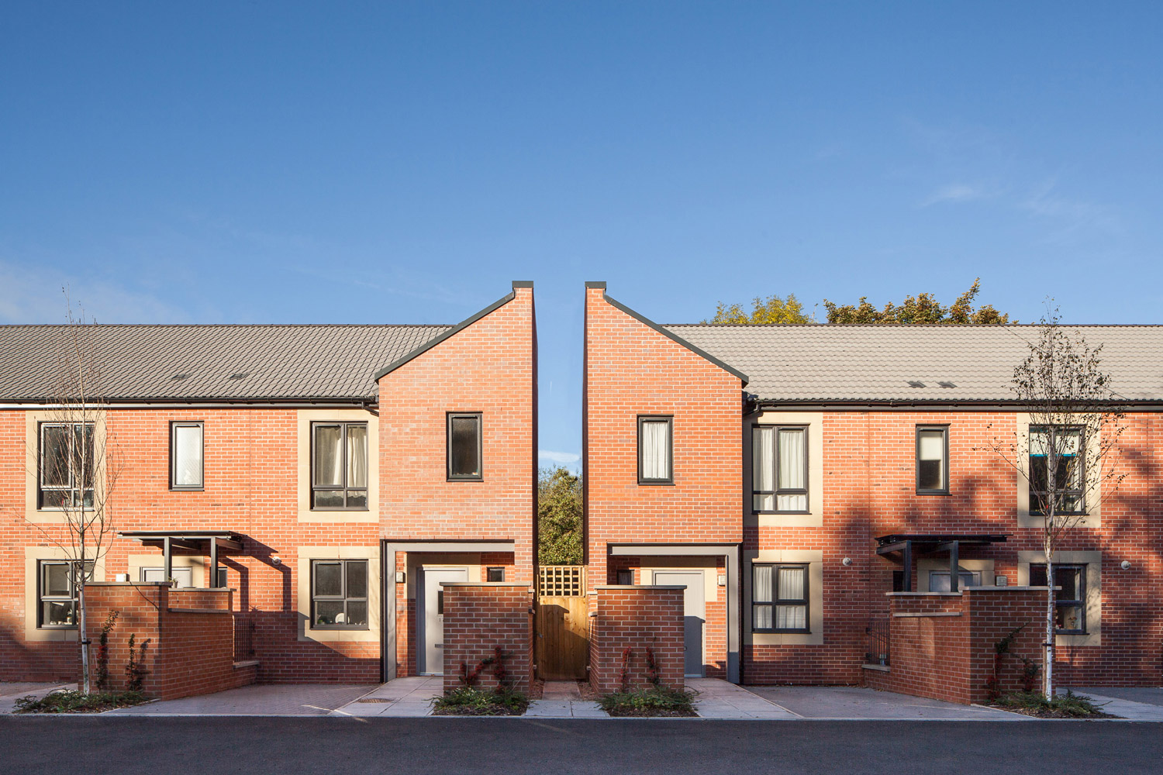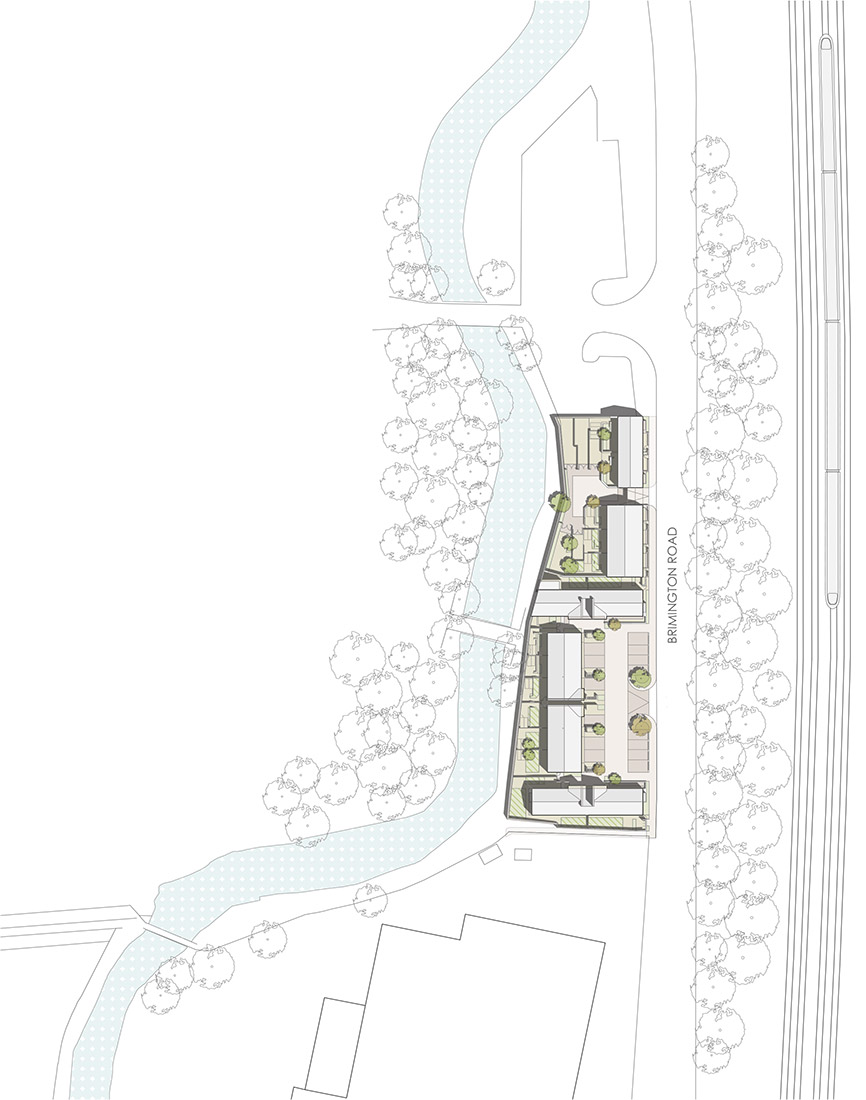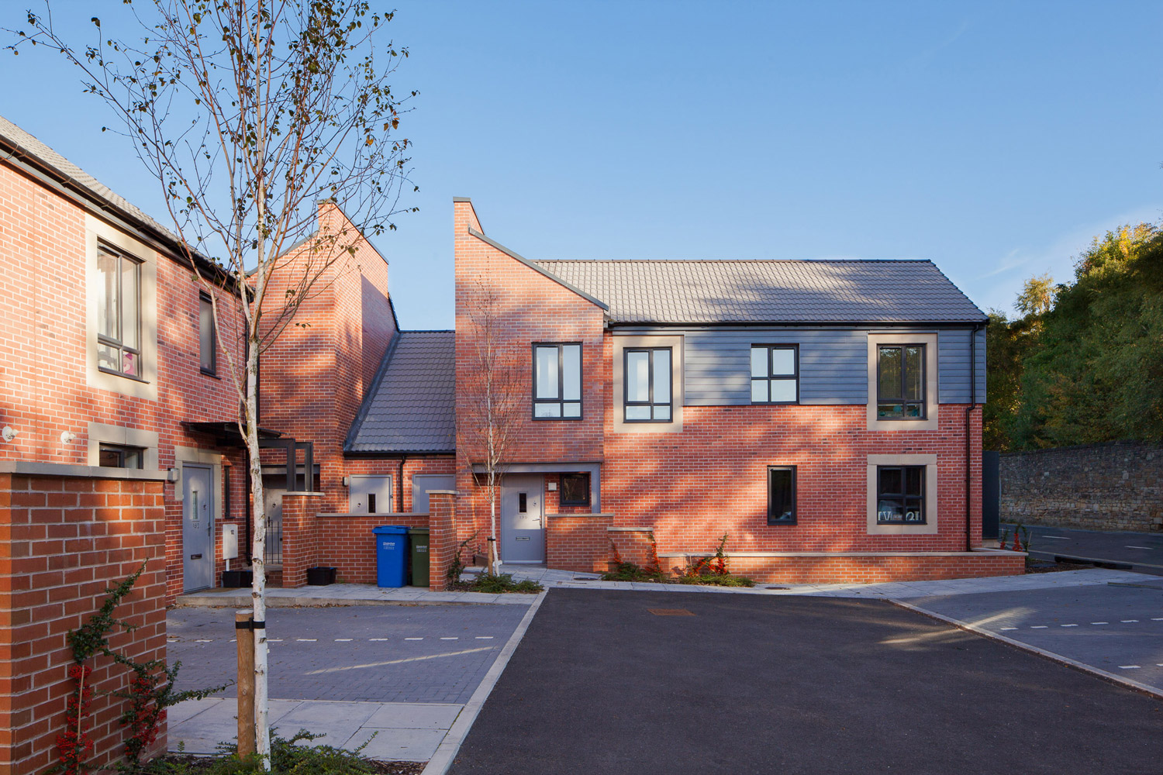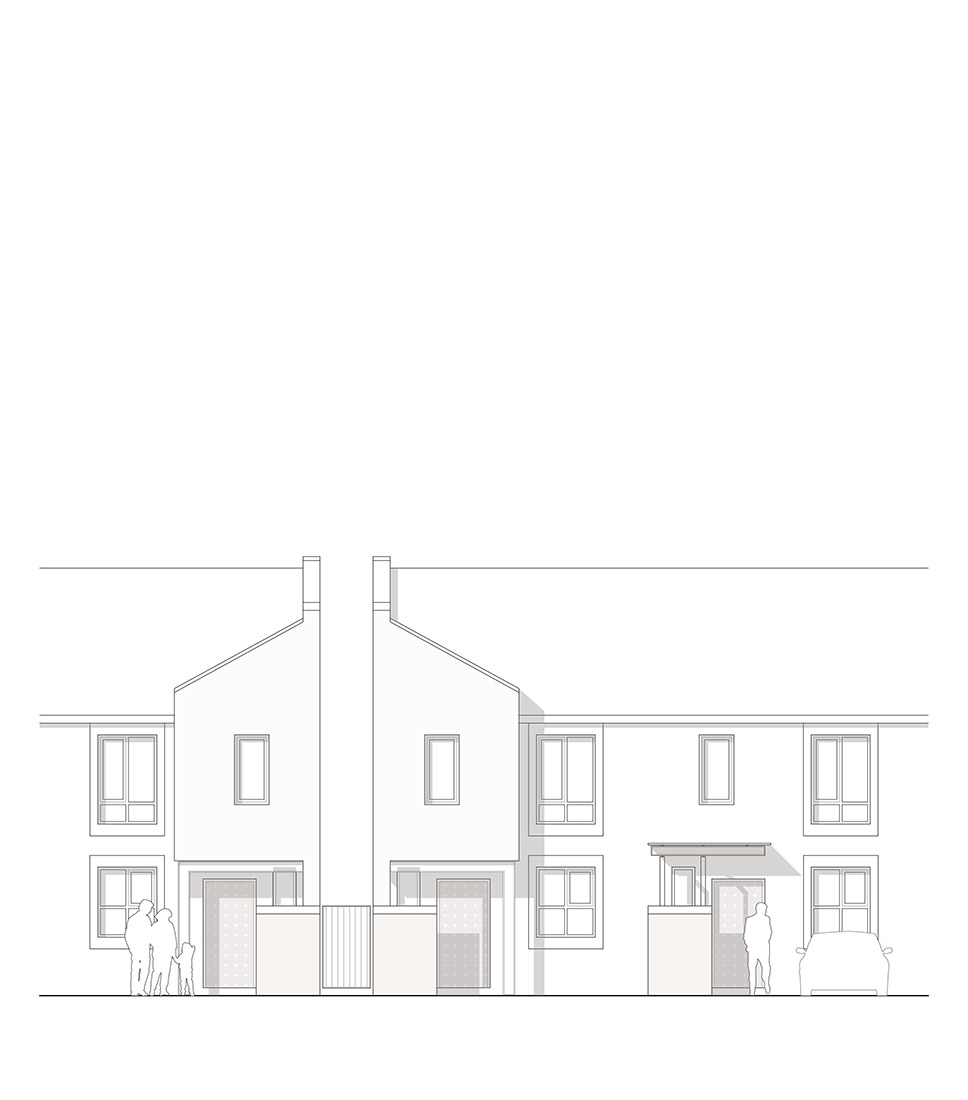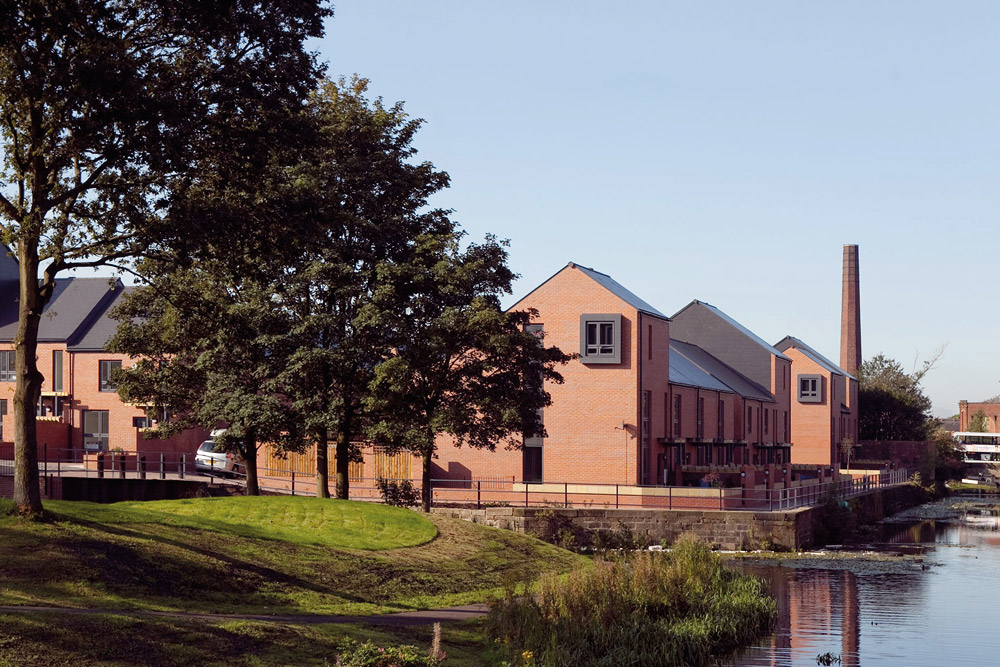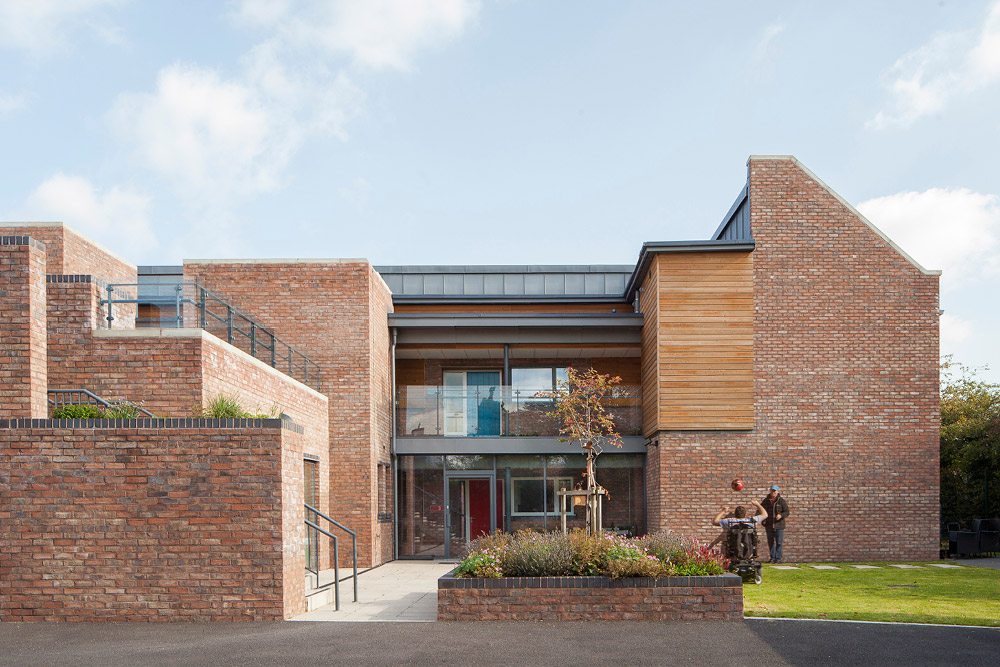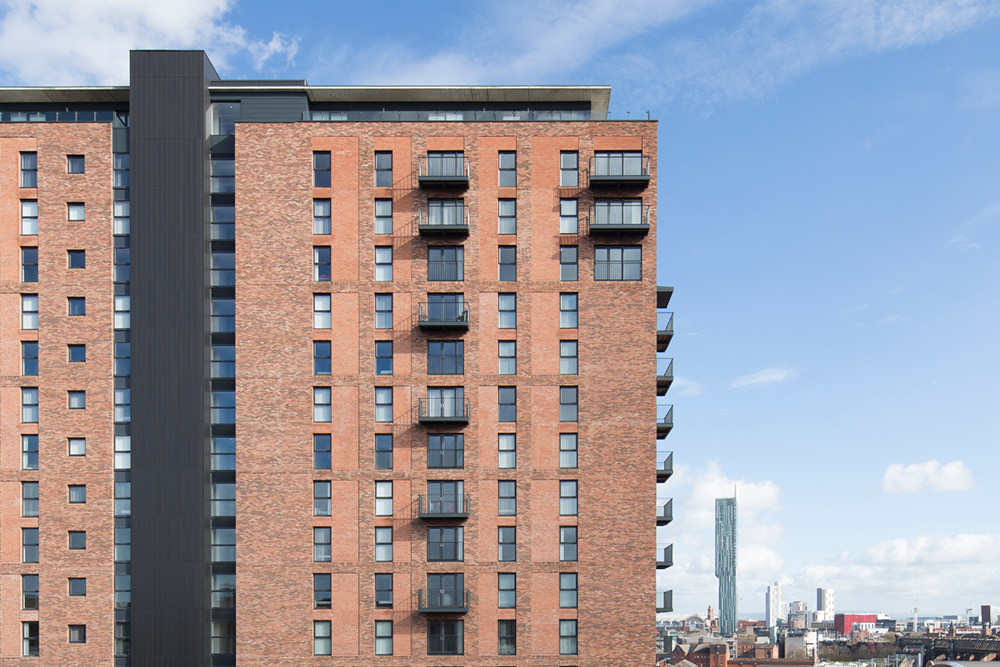Brimington Road is the first phase of OMI’s wider masterplan for the Chesterfield Waterside area and comprises a total of 19, two-bedroom and three-bedroom affordable rent houses and cottage flats.
At the southern end of the site a row of 2-bed houses within a landscaped courtyard are flanked by two linear apartment buildings set perpendicular to the road and the river. This has the effect of bringing a combination of eaves and gable frontages onto the main public thoroughfare. Paired mono-pitch gables act as a visual focus defining entrances, adding interest to the elevations and variety to the roof scape. At the northern end of the site, where the plot depth is shallower, a row of 3 bed houses, split into two terraces, is brought forward towards the footpath line providing a more defined street edge.


