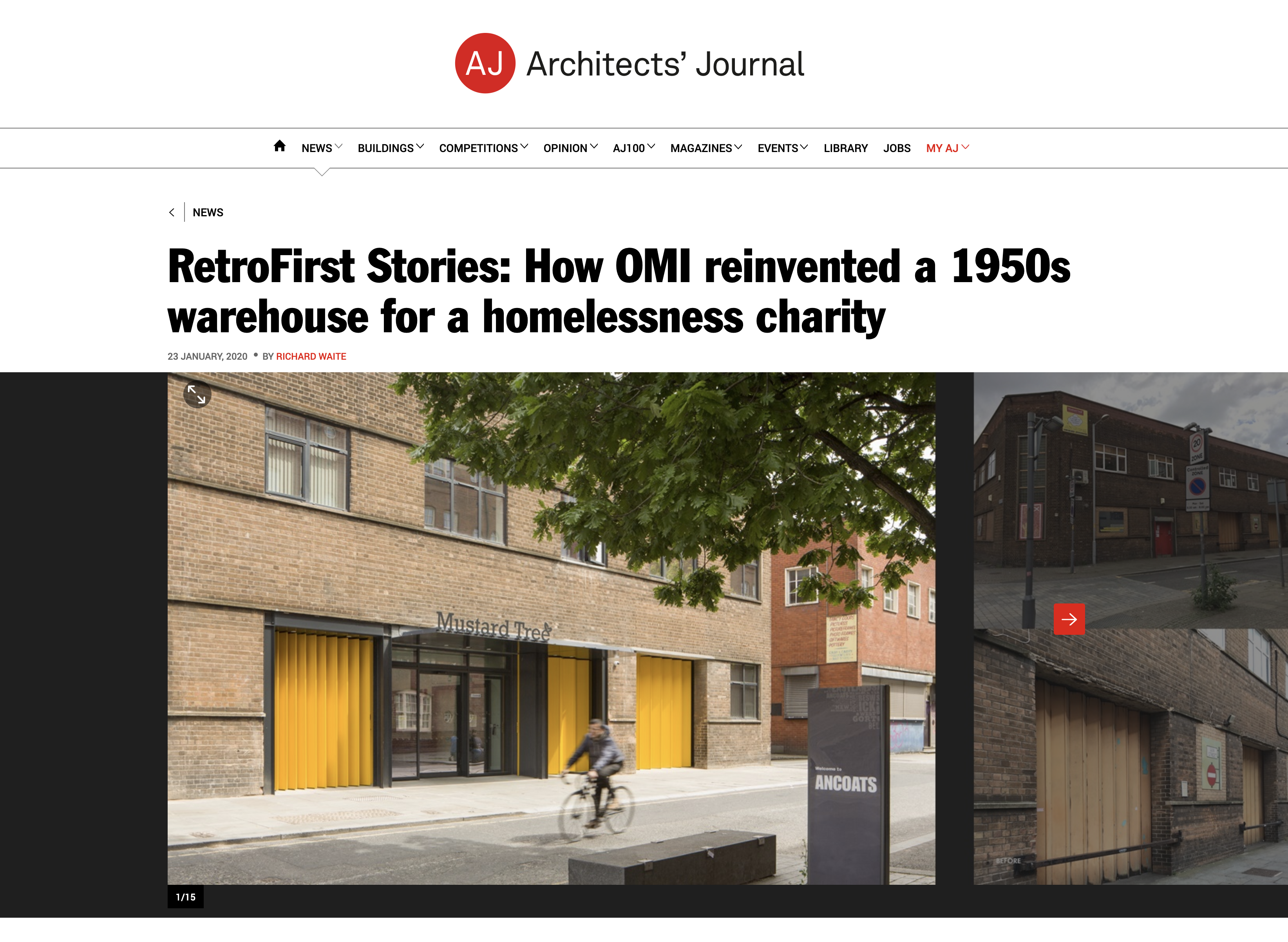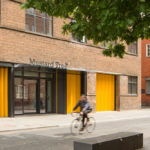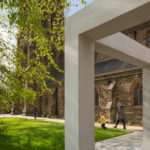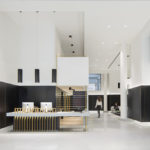


Article
Download PDFRetrofit – Reinvention of a 1950’s warehouse
23.01.2020Here OMI Architects’ Phil Etchells talks with the Architects Journal about how OMI turned a cold and leaking post-war warehouse into a major new base for a homeless charity in Manchester for under £2 million. The article was first published on the Architects Journal Online 23.01.20 as part of their RetroFirst series (https://bit.ly/2tAdZFN).
What was your role in the project?
We’ve helped create a multi-functional building for a Manchester-based homeless charity called The Mustard Tree. They transform the lives of people who are trapped in poverty or homelessness enabling them to gain the skills and self-confidence they need to reach their full potential. The organisation were running a diverse set of functions, including a shop, training, counselling and a soup kitchen, out of a large 1950s warehouse in the Ancoats area of Manchester. The building was subdivided in a low-quality, ad hoc way and had a variety of physical and environmental issues that meant the charity couldn’t function effectively. Fundamentally, the building was cold, dark and uninviting.
The project was completed in 2018 and the budget was £1,700,000 – equating to about £625 per square metre. The funds were raised entirely by private donation.

What were the challenges of the existing building?
The size of the warehouse was an issue in itself; from the very beginning we were keen to ensure the building had an identifiable character and that the various functions, while physically separate, were connected and legible to both staff and visitors.
The building fabric was also very poor with solid brick walls, a leaking roof and failing windows and rooflights – it was not a place to linger and certainly not a great place to visit or work.The building fabric was very poor with a leaking roof – it wasn’t a place to linger
Finally, we needed to give the building an identifiable entrance, it had never really had a proper ‘front door’ so creating an inviting, unintimidating entrance, away from the busy main road to the west, was crucial in changing the impression on arrival.
Had demolition ever been considered?
Demolition was not really an option for The Mustard Tree; because of its size a total rebuild would have been prohibitively expensive. However, the building is in a location that is changing significantly with an influx of large apartment buildings and this obviously puts pressure in terms of the potential to sell up and move on.The client remained in portions of the building throughout construction
For The Mustard Tree maintaining a presence in the area and ensuring continuity of service to the people who rely on them was an over-riding concern – so much so that they remained in portions of the building throughout construction. This is not something we would advise doing but also not uncommon on these types of projects.

How did you convince the client not to give up on the building?
There is no question the environmental impact of knocking down and starting again – or selling up and letting someone else do it – was a concern but perhaps more important was the need to convince the various client and stakeholder groups of the building’s potential. We were able to show that, with a few bold moves and key structural interventions, the space could be transformed and a completely different relationship between the buildings various functions could be achieved.
Aside from retaining the original fabric, what other aspects of your design reduce the whole-life carbon impact of the building?
All external walls were insulated internally, roof insulation upgraded (while retaining the structural deck) and high-performance windows and doors were installed throughout. These measures significantly increased comfort, building performance and dramatically reduced energy consumption.
Were the planners supportive of the proposals?
In general the planners were supportive but there were some interesting discussions about the building’s historic significance. The original warehouse was not of any great age or importance in itself and architecturally of fairly low quality. But, with the encroaching new developments, and given The Mustard Tree’s desire to stay located in the area, there was a bit of pressure for this building to remain an example of the post-war (re)development of Ancoats.
As a result of these discussions a more sensitive approach was taken while still allowing plenty of scope to highlight the significant internal changes behind the façade.
What have been the main lessons from the project that you could apply on other developments?
There are some particular skills that develop through a project like this; probably the first is identifying where the budget is best spent for maximum impact whether that be environmentally or spatially. At The Mustard Tree we proposed a large opening in the first-floor slab, a relatively costly decision that also resulted in the loss of floor area, but the impact on the space and the connections between the different parts of the building have justified that decision.The opening in the first floor slab was a relatively costly decision but we have justified that move
We have been involved with a variety of ‘retrofit’ projects in the last few years, often office refurbishments, and with each project the depth of knowledge improves and the range solutions that can be bought to bear on a project increase making us more effective designers in the process.


