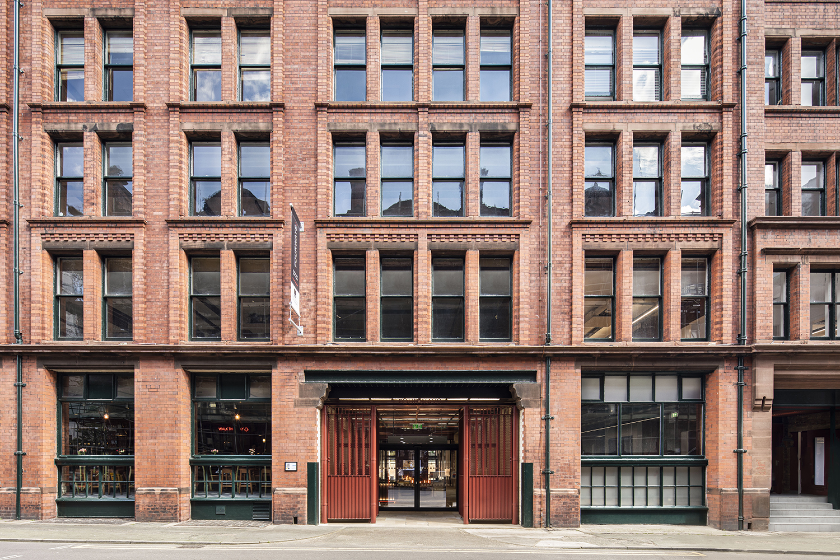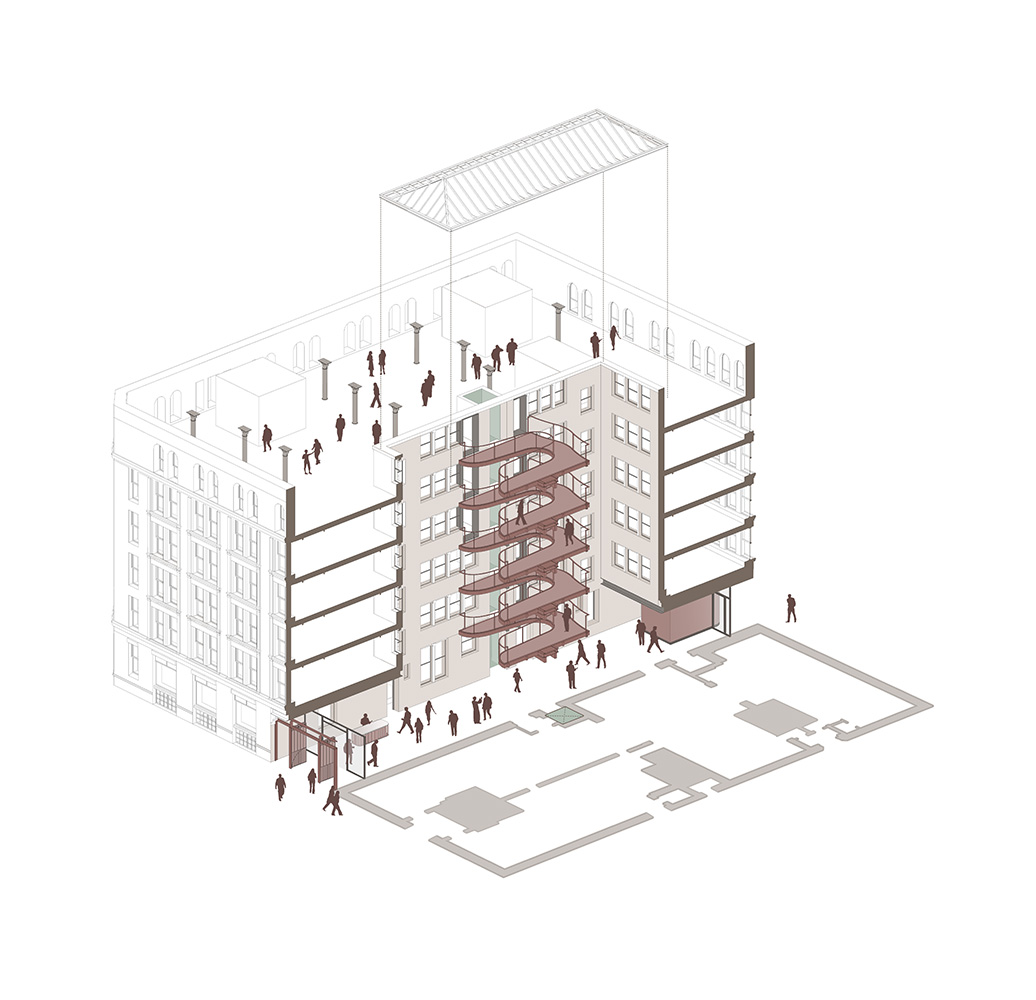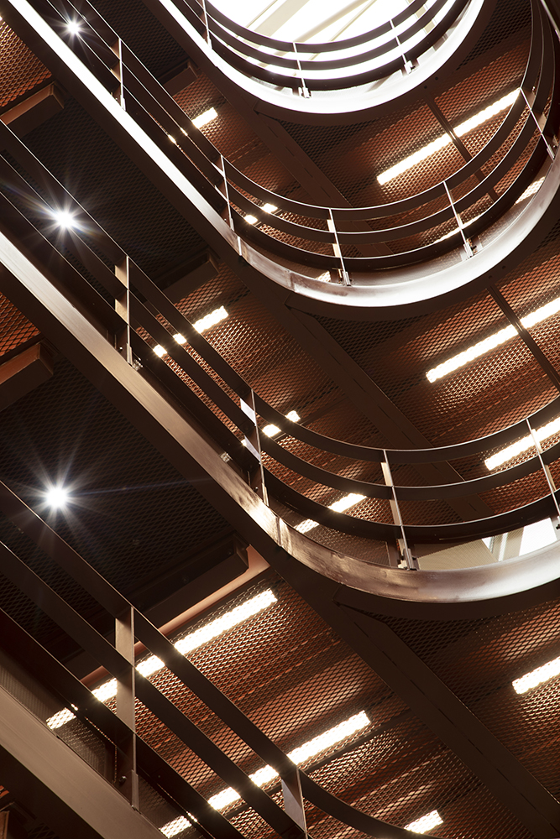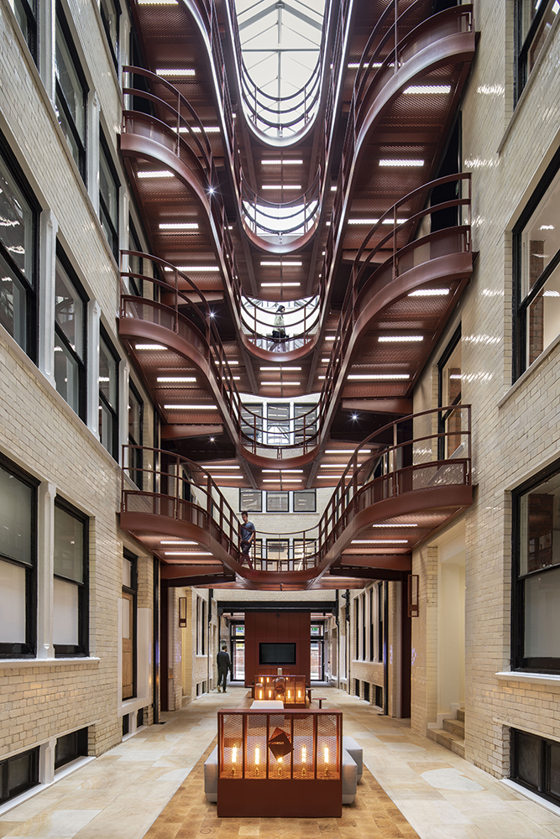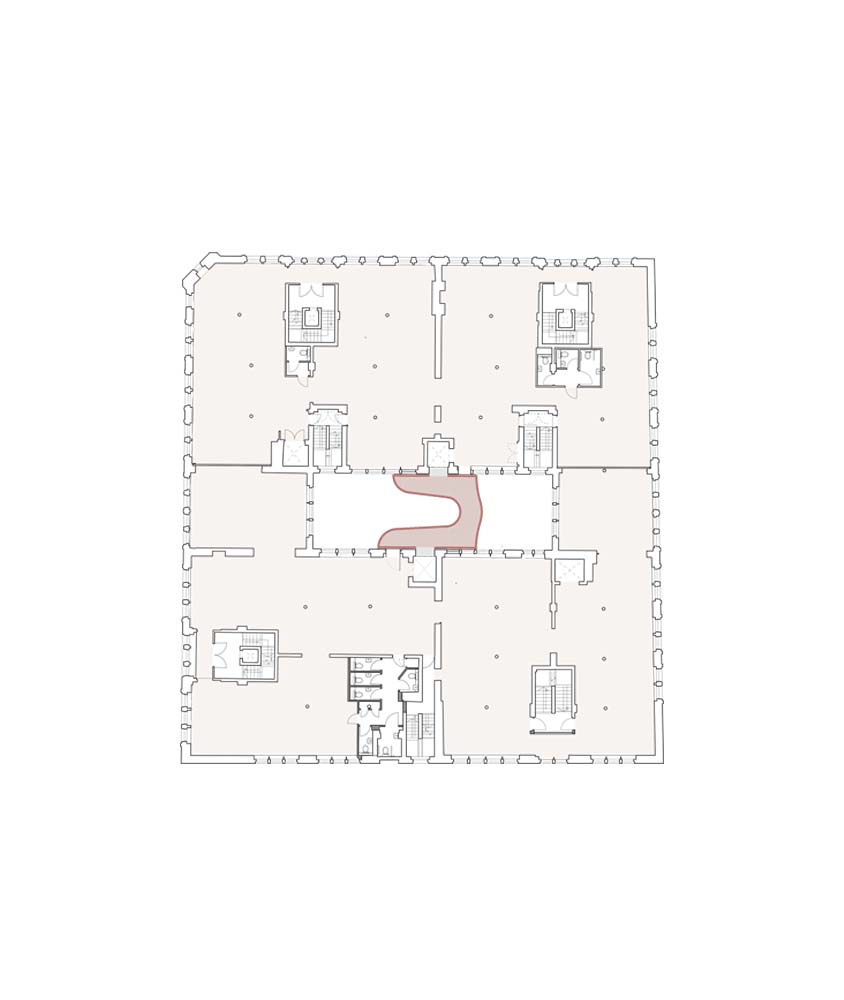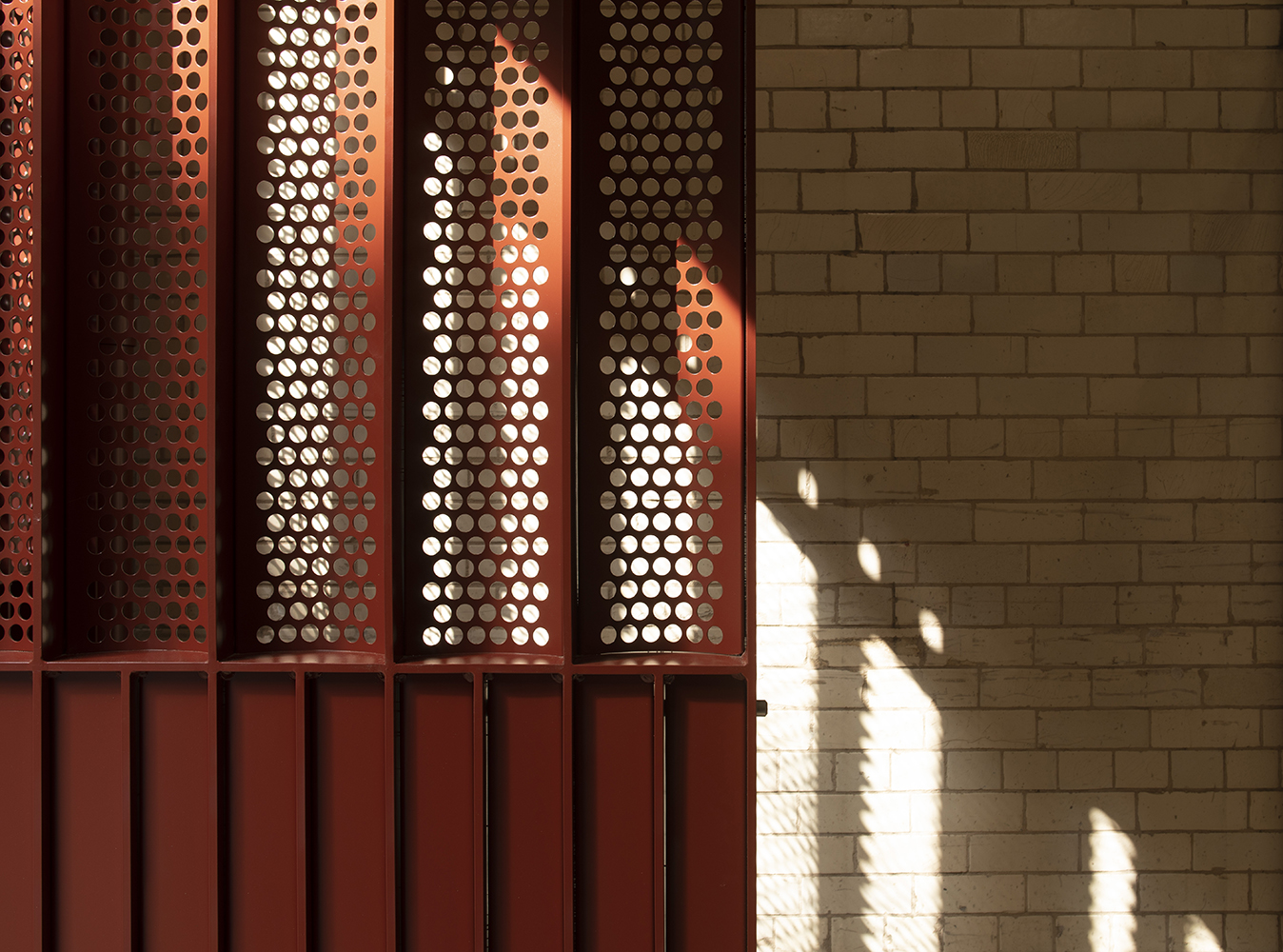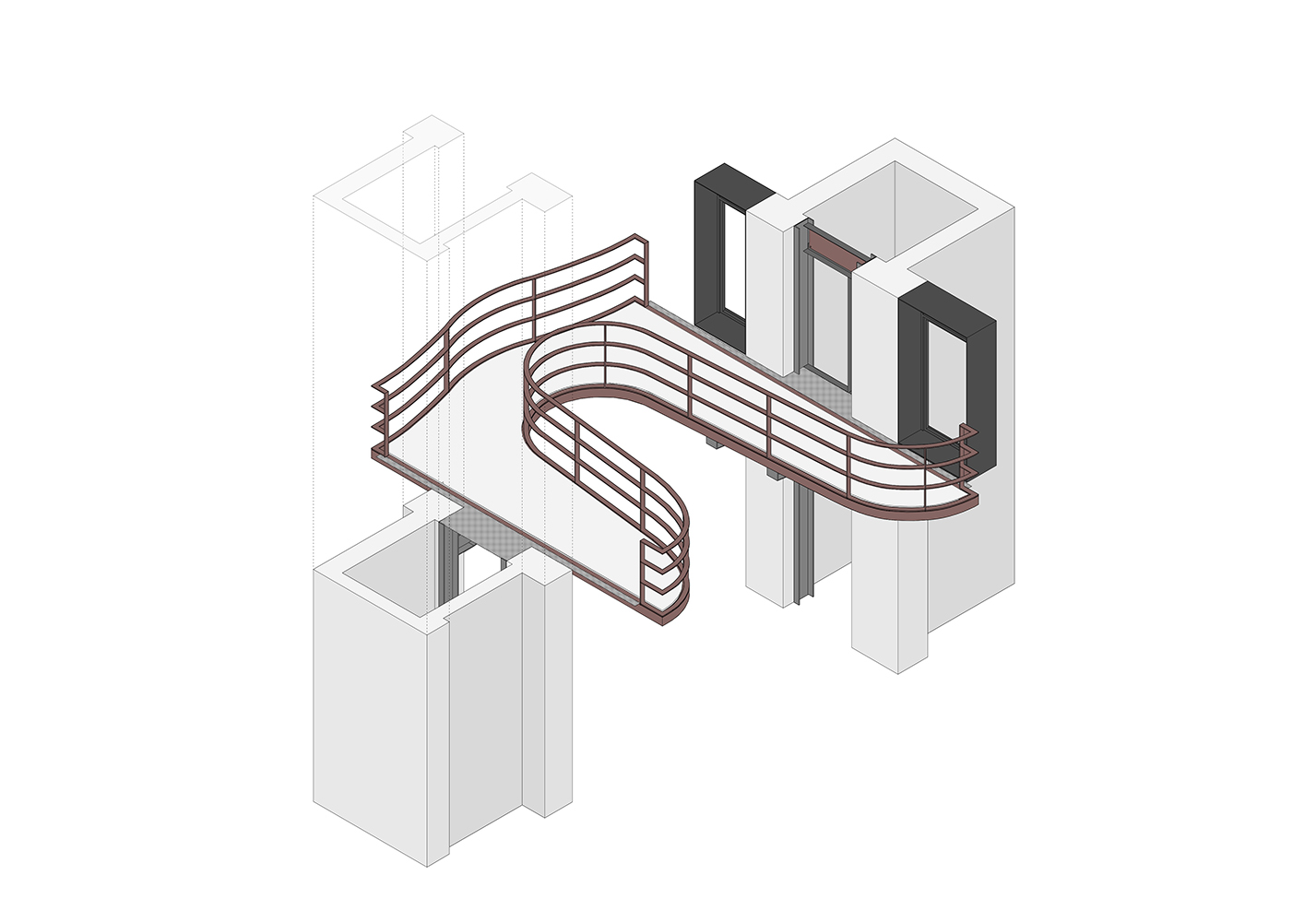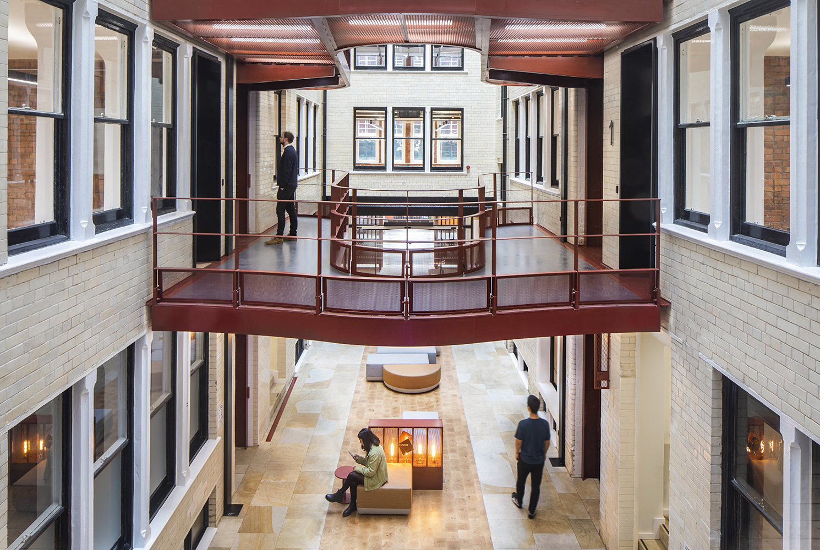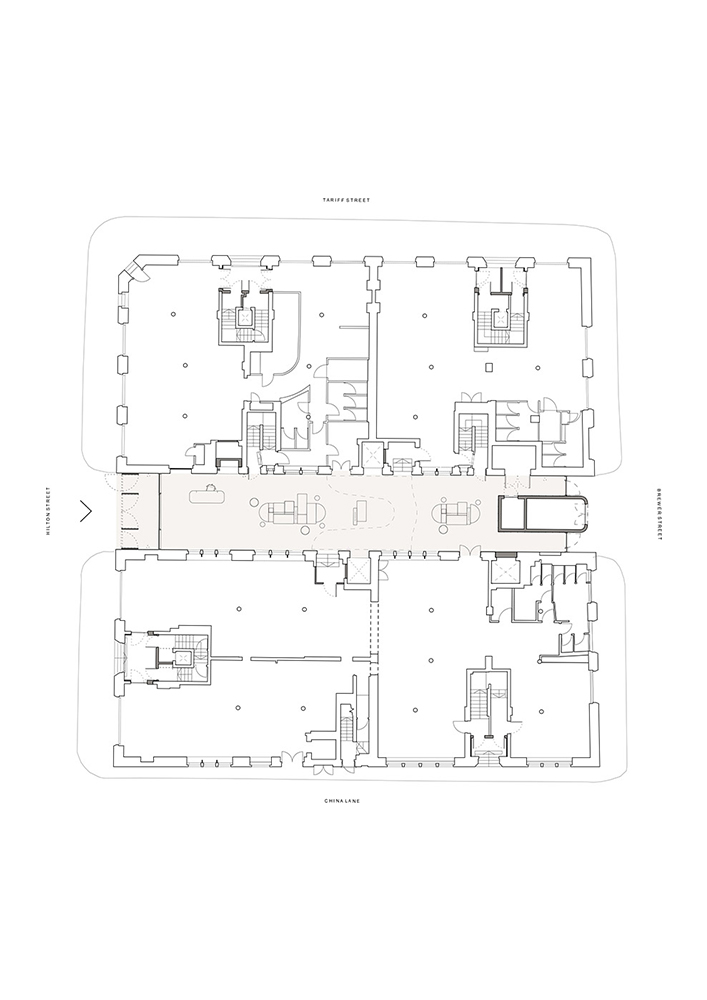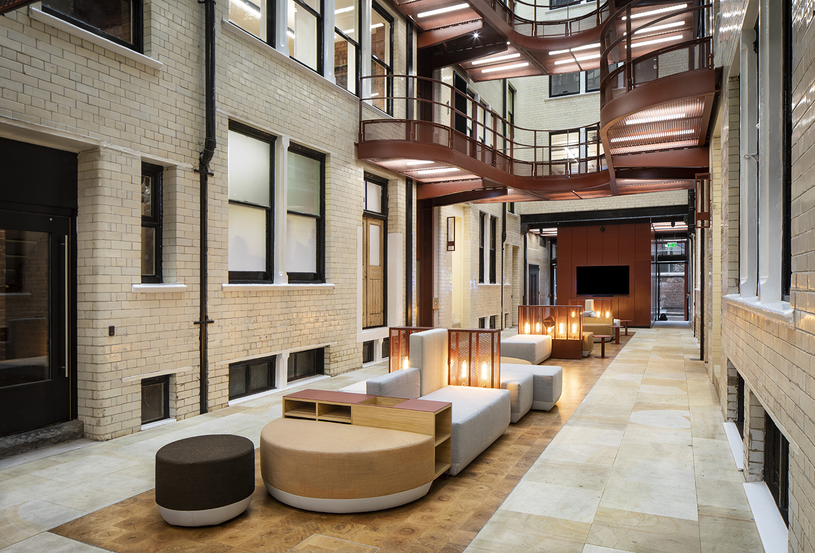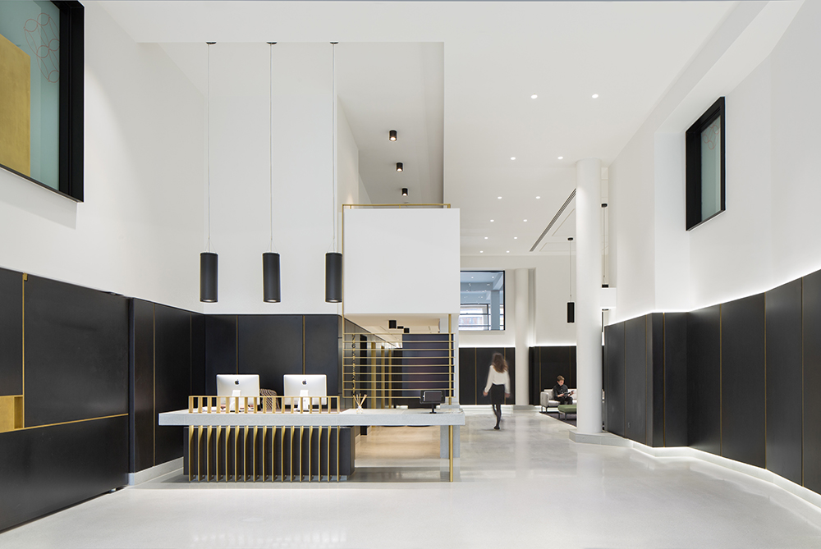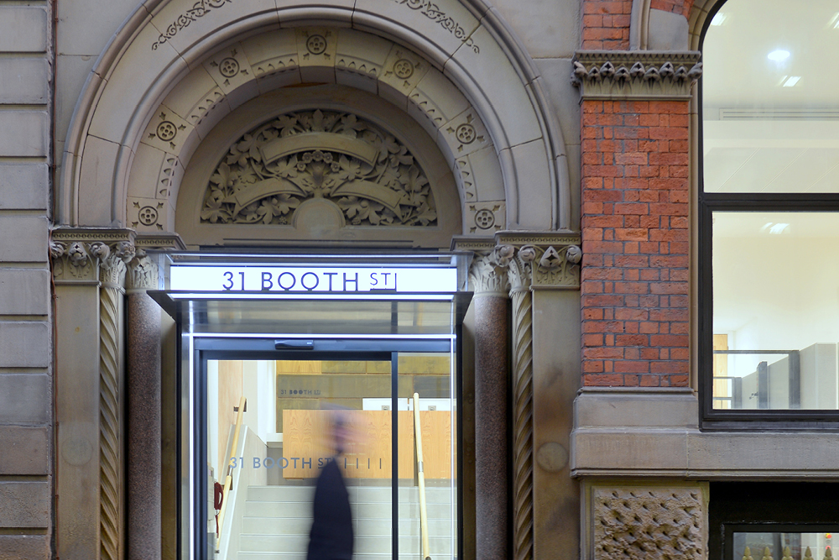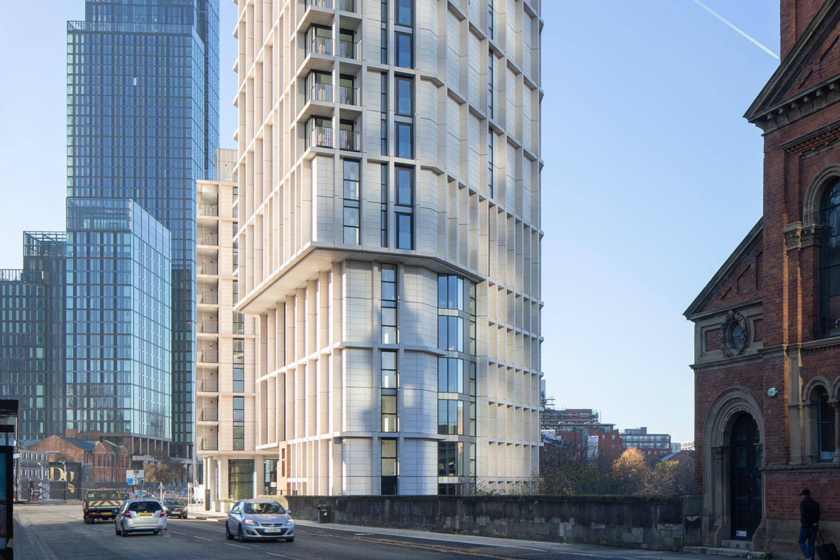Fourways House is a Grade II listed former warehouse building constructed in 1906 that was converted into offices in the late 20th century including the creation of an atrium in the former courtyard space. The building had, over time, become compromised and cluttered and the office spaces were in need of a full overhaul in order to realise their potential.
In addition, the building had long-standing circulation issues. The existing arrangement had separate single lifts serving only one half of the building each resulting in accessibility issues, lack of resilience in lift provision should one lift be offline and a significant compromise in how the floorplates could be sub-divided.
By carefully opening up and restoring the office spaces this has created light and flexible working areas. However, in order to resolve the long-standing issues, bolder interventions were required. Sinuous bridges sit lightly within the existing atrium and this shape, as well as the creation of new openings in the atrium wall, creates the potential to sub-divide the floorplates without any loss of internal area. The bridges curve to acknowledge the light penetration to the atrium floor as well as being a visually impressive sign of new life in the building.


