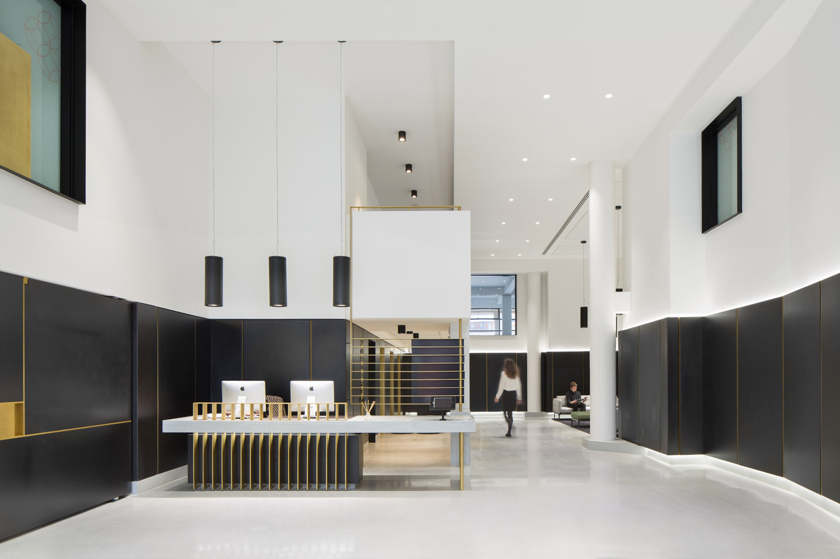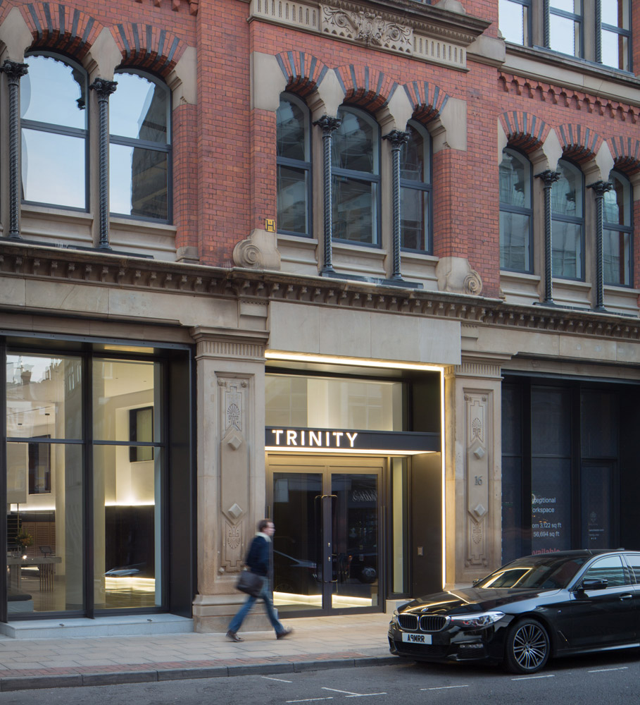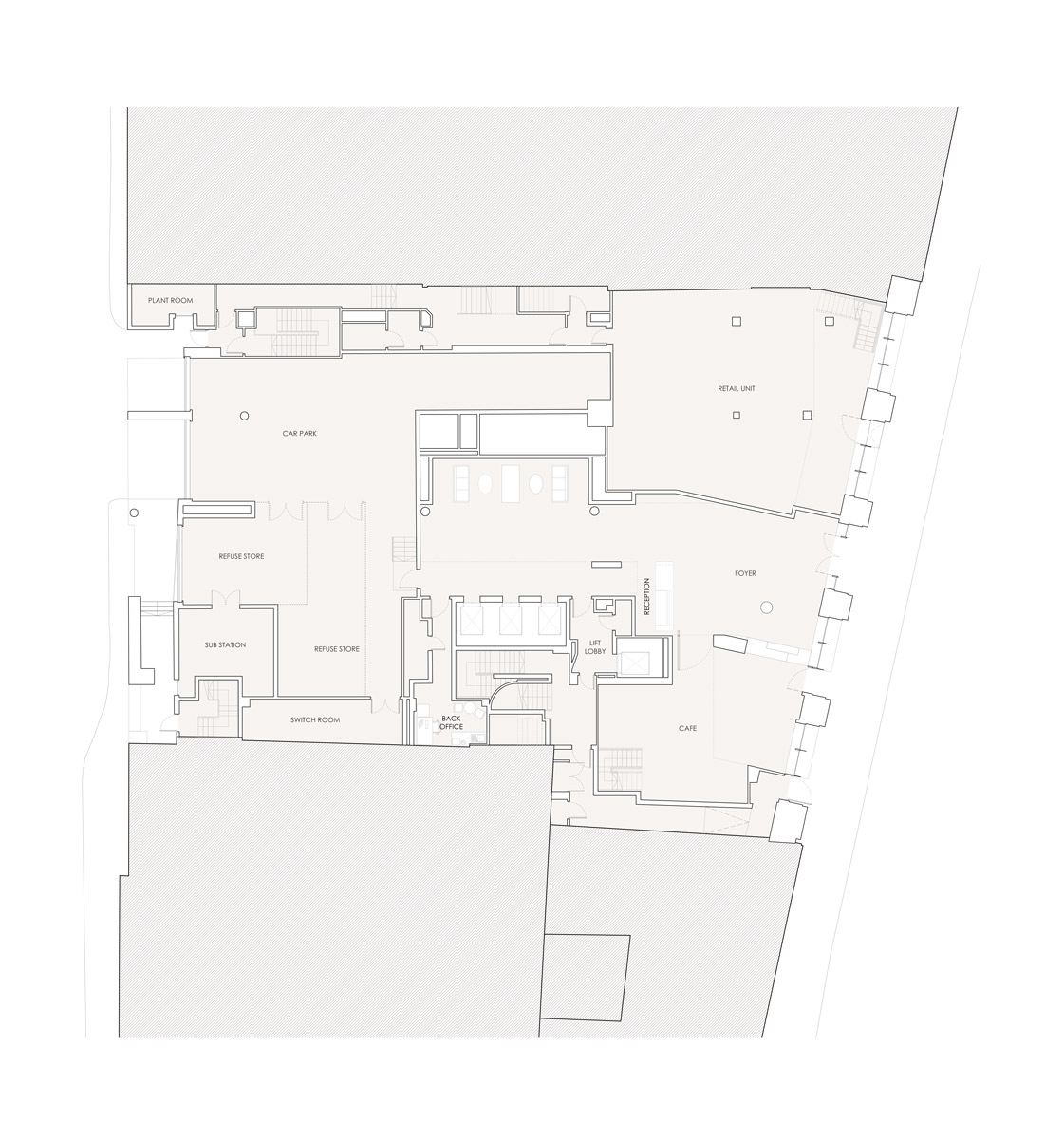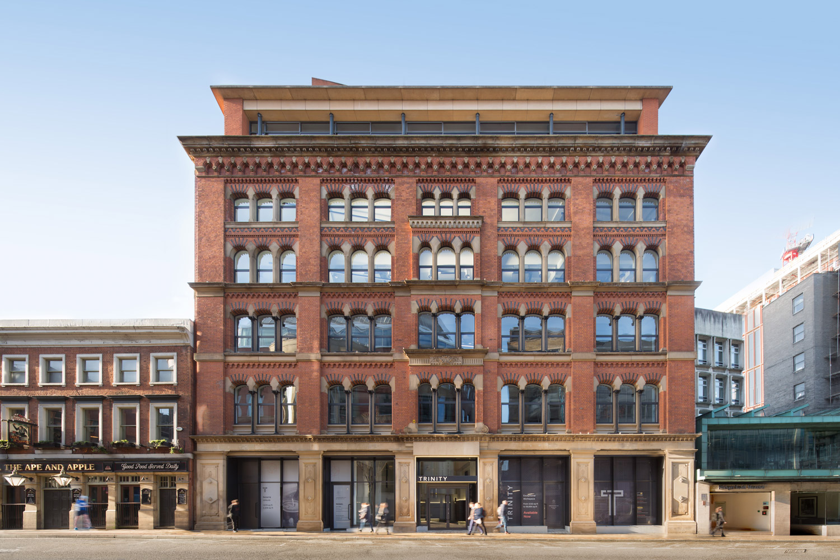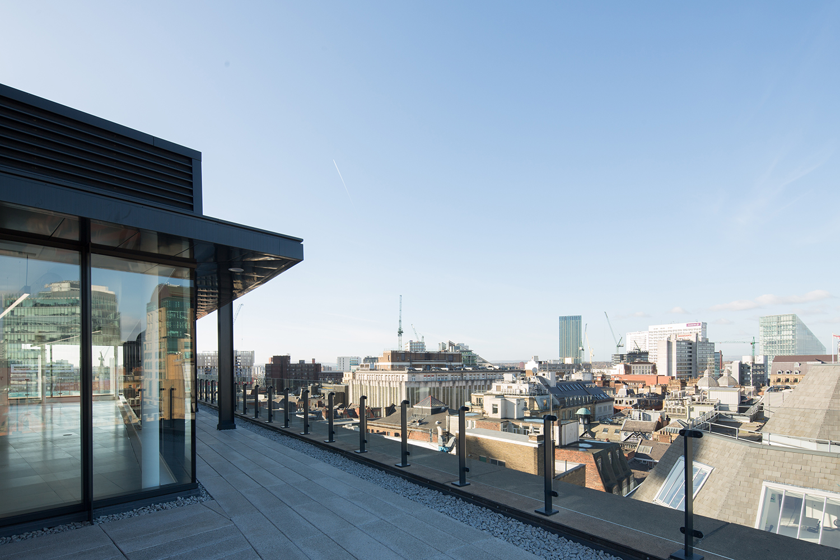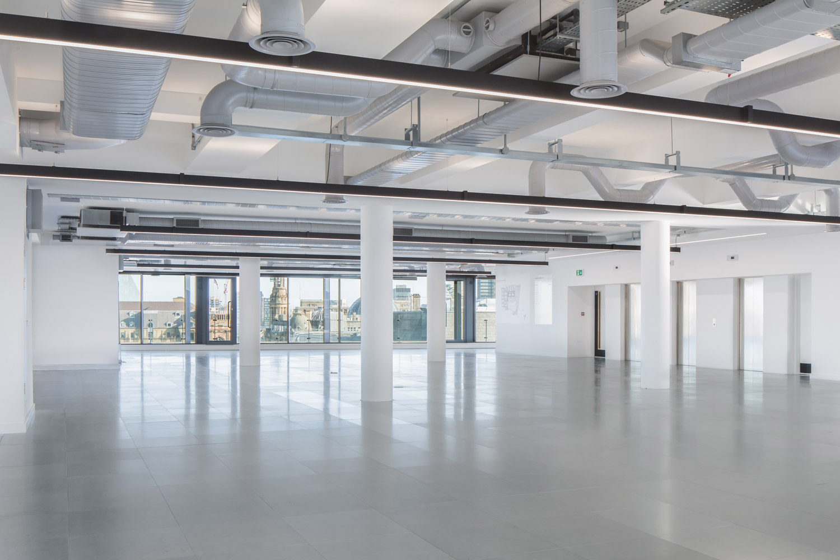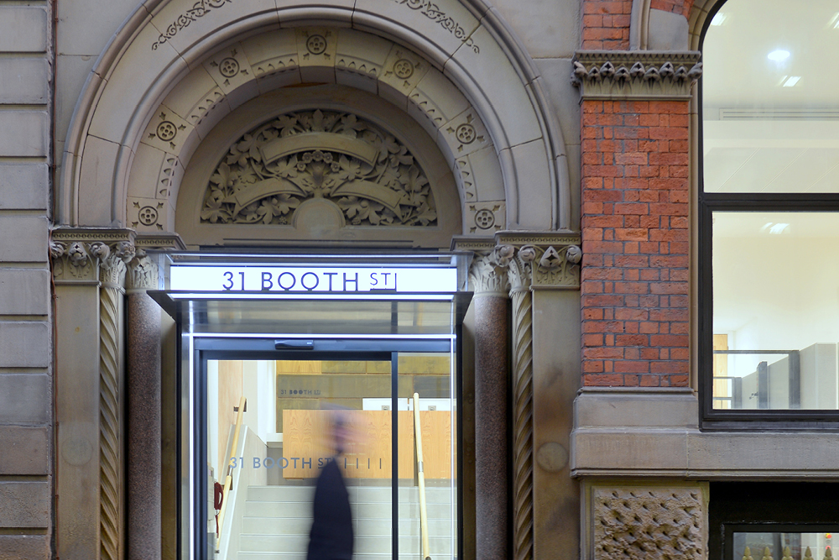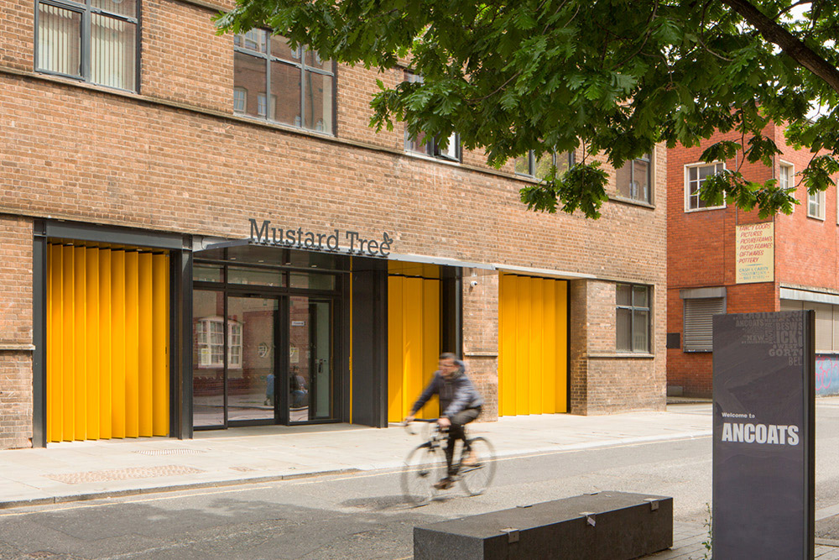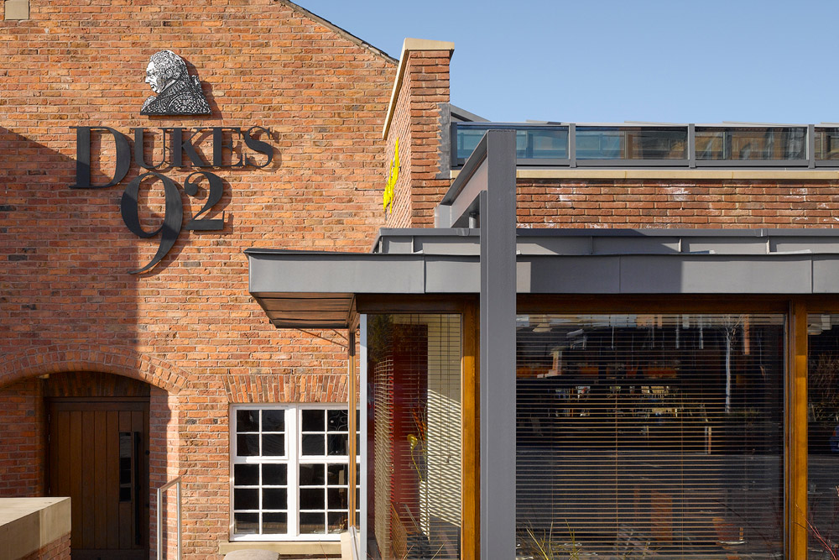The comprehensive refurbishment and enlargement of an existing office building situated in the Albert Square Conservation Area in central Manchester has created 56,000 square feet of high-quality contemporary office space.
The original building on the site was designed in 1865 in an Italianate palazzo style by the renowned Manchester architect Edward Salomans. Originally occupied as a workshop, warehouse and showroom for Lamb’s furniture company the building was subject to a facade retention scheme in the early 1990s and at the same time the building height was increased by 3 storeys.
In 2017 the building was in need of updating and the opportunity to resolve long standing issues with the existing design was embraced. This led to a series of bold interventions that maximise internal floor area and include an updated building entrance and a large and light filled extension to the building’s top floor.
Crucial to securing the building’s future was improving the entrance sequence and visitor experience. A large, welcoming space was created which fuses high quality, robust materials with striking design completely transforming perceptions of the building.


