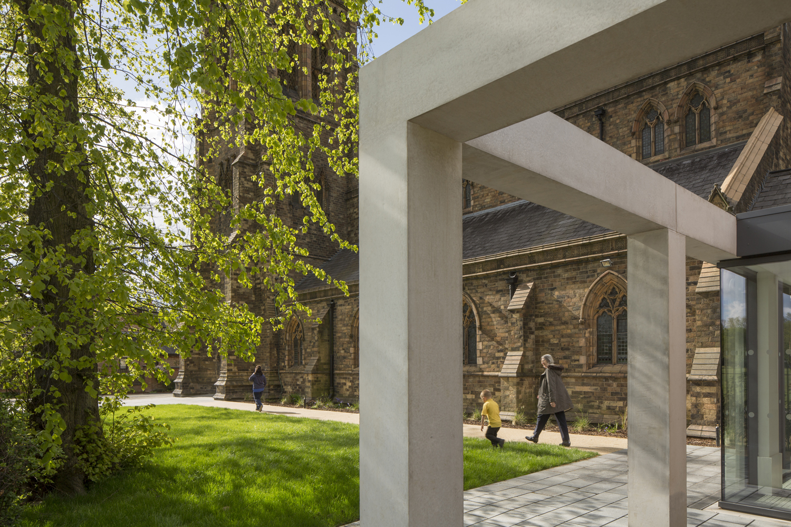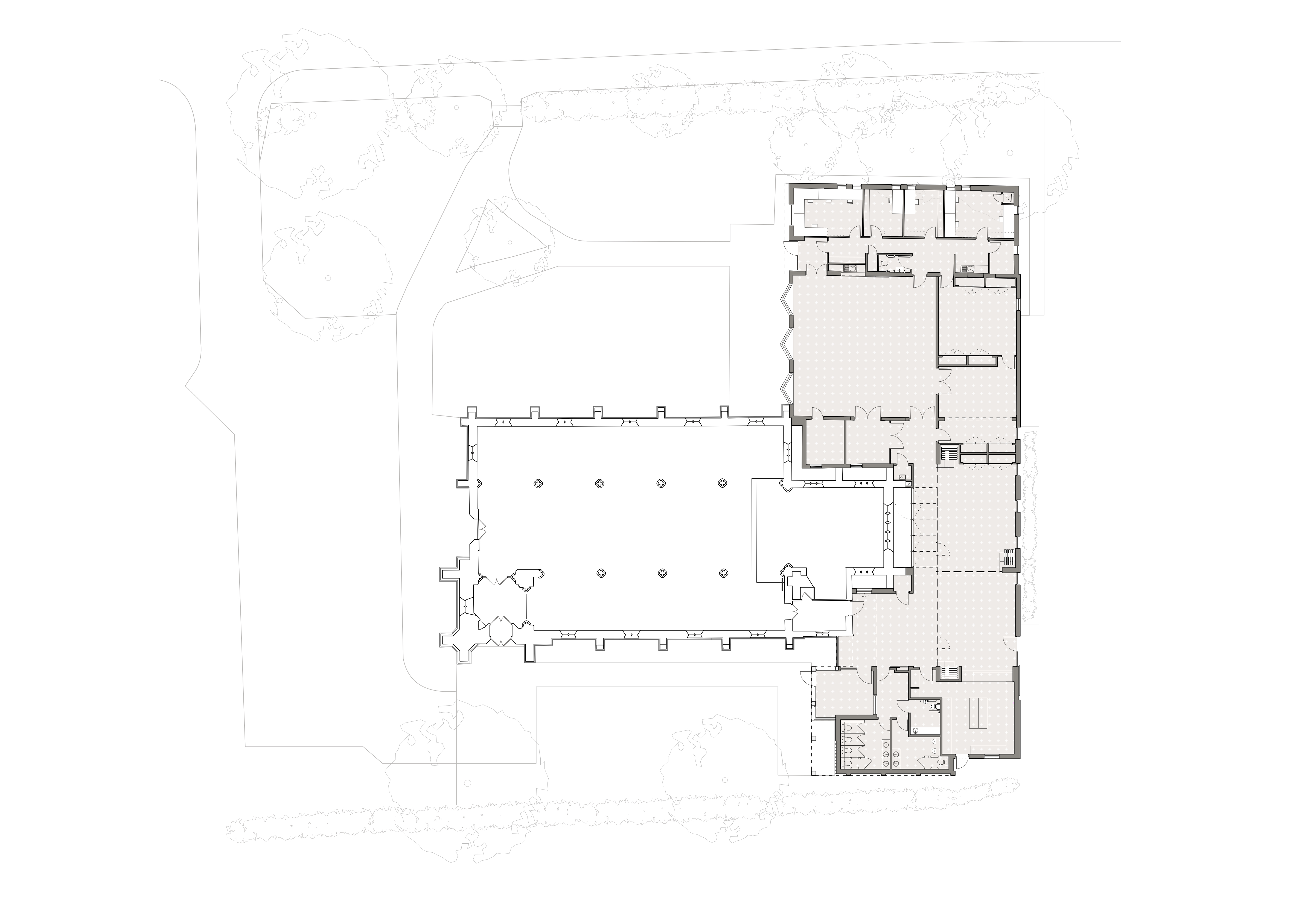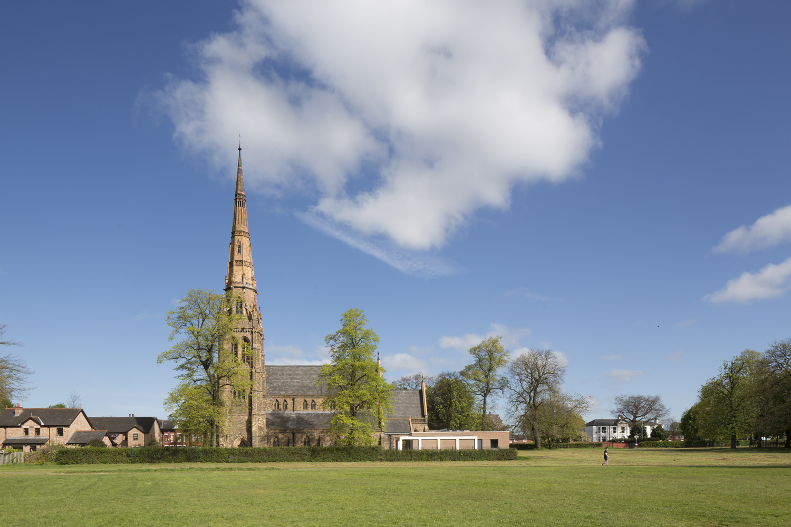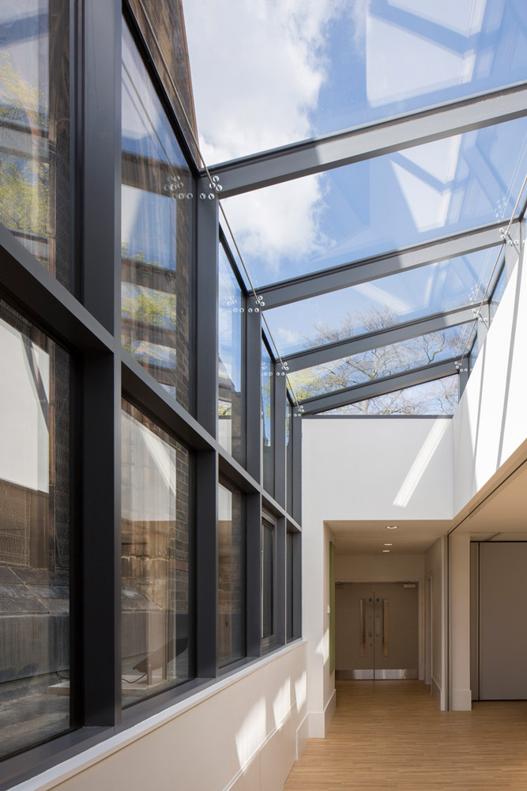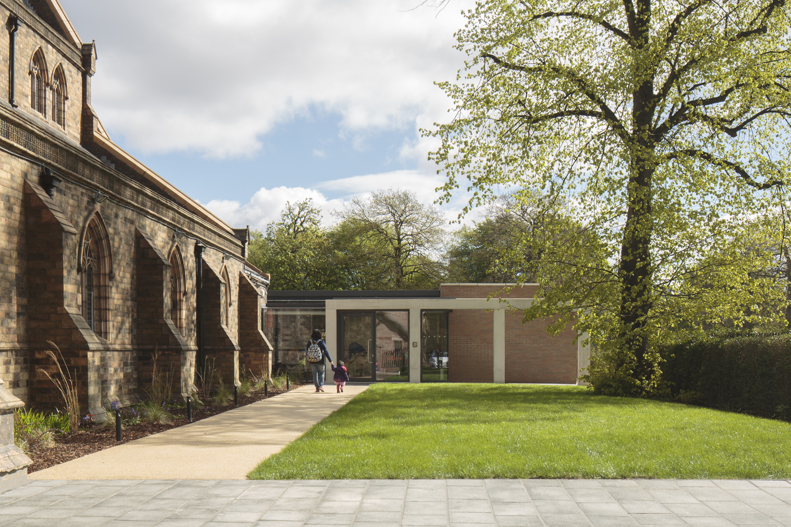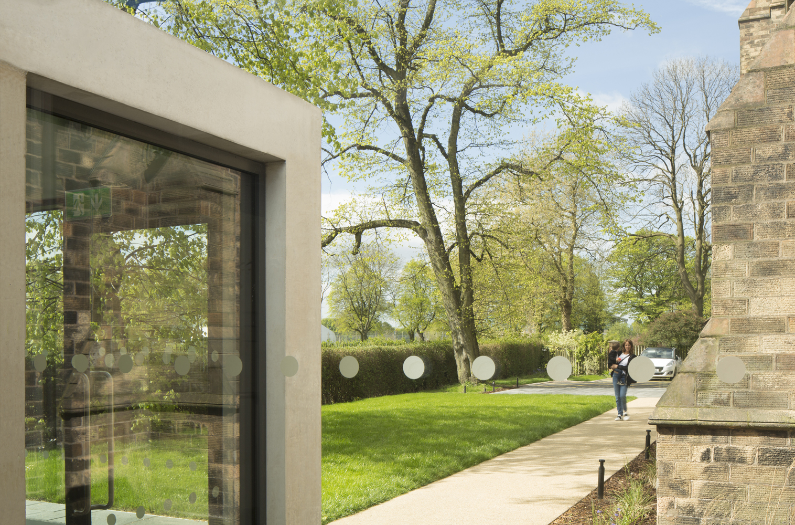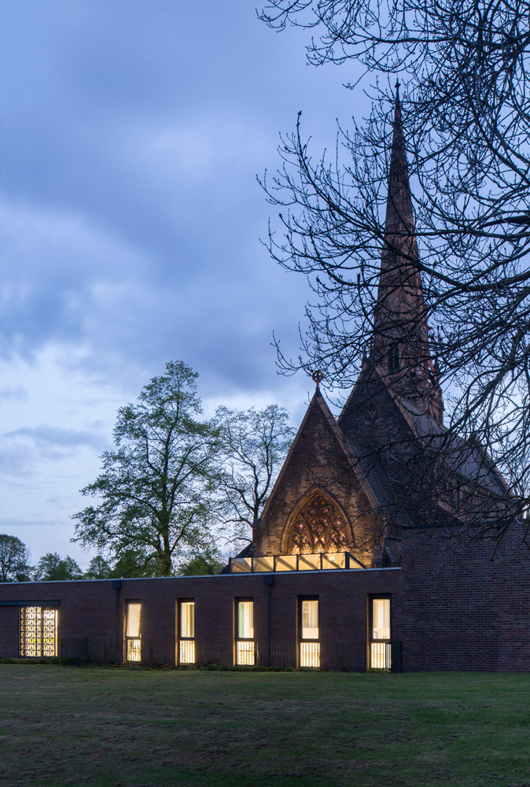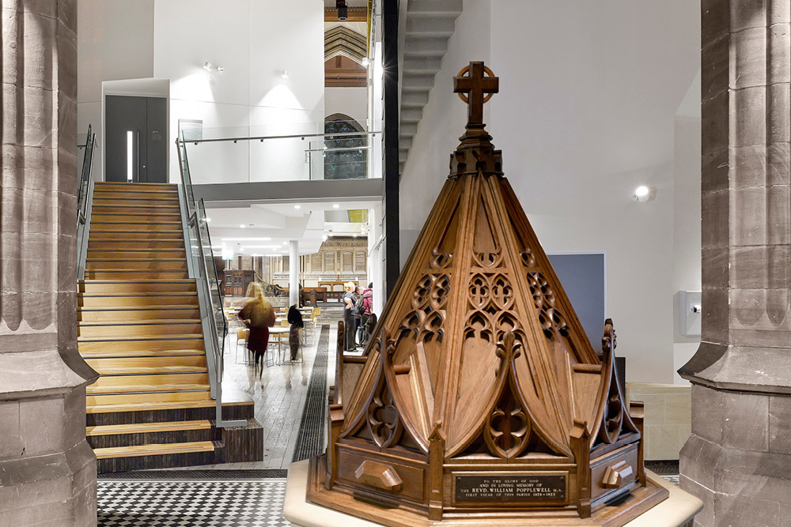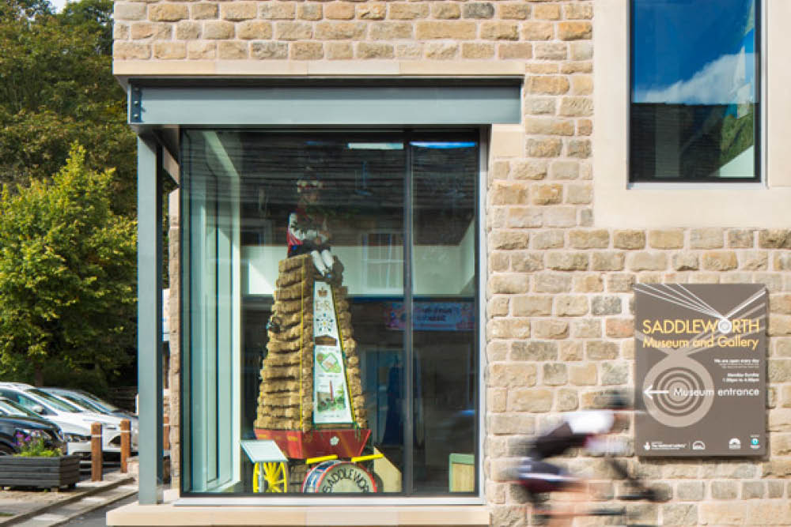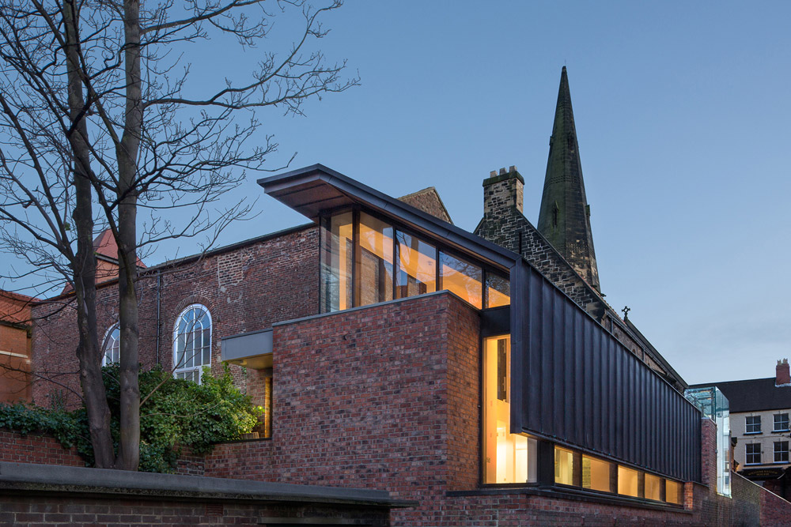The main Grade II* listed building designed by Edmund Sharpe, was built in 1845-46. A series of ad-hoc ancillary buildings were built between 1967 and 1985 and were in need of major refurbishment. The active church community from Holy Trinity Platt took the opportunity to fundamentally reconsider the design and layout of the existing spaces to create a resource for the local community.
OMI’s brief was to work within the existing building footprint to create a flexible main meeting/break out space to act as a hub for a wide range of church and community based activities. This radically transformed space is now visually tied to the existing church by a glazed link allowing views of the existing stained glass east window to the main church. A small but significant extension to the south houses toilets and a kitchen, whilst creating a large welcoming glazed entrance lobby.


